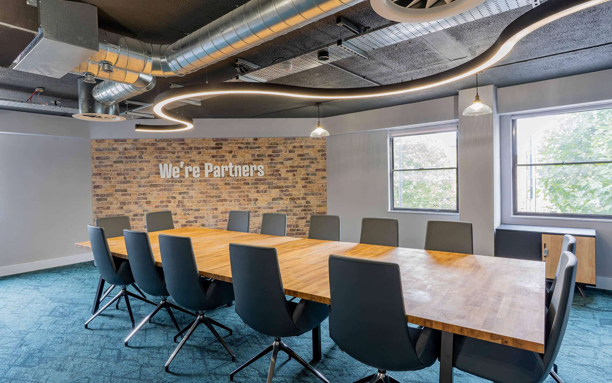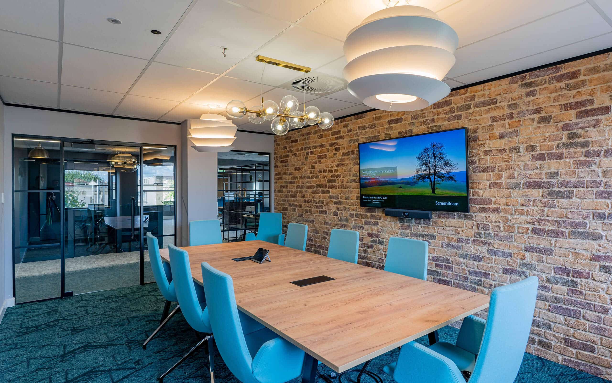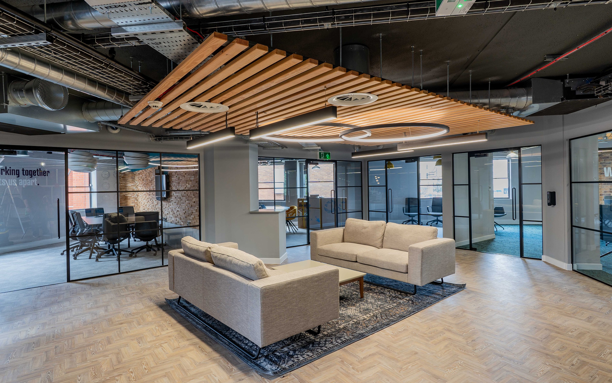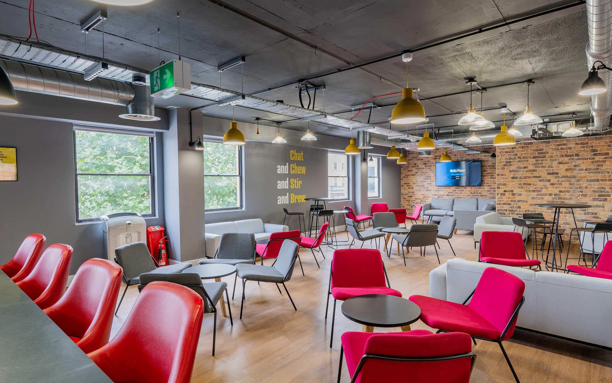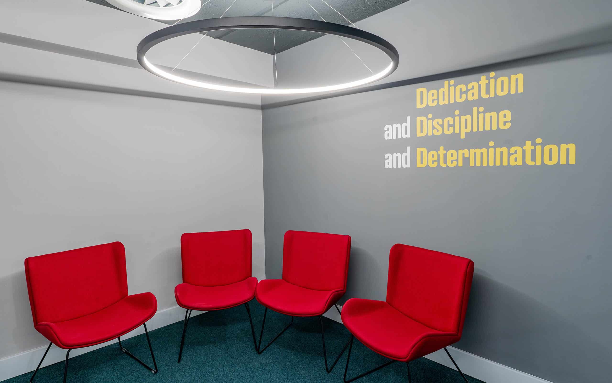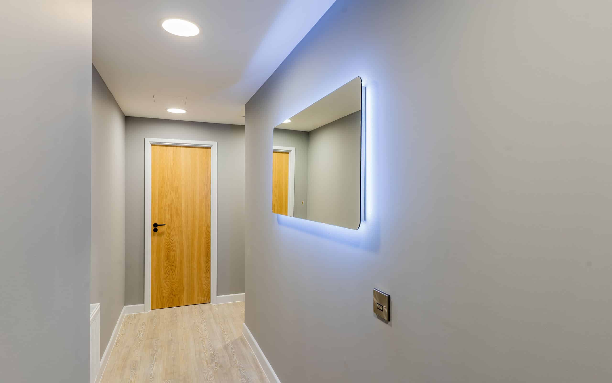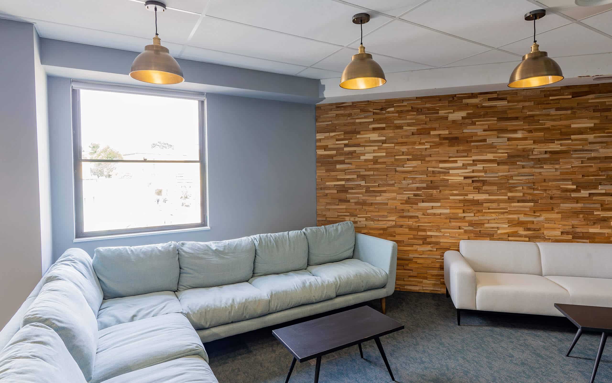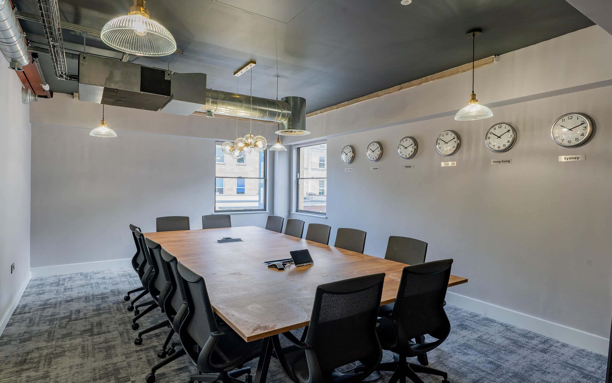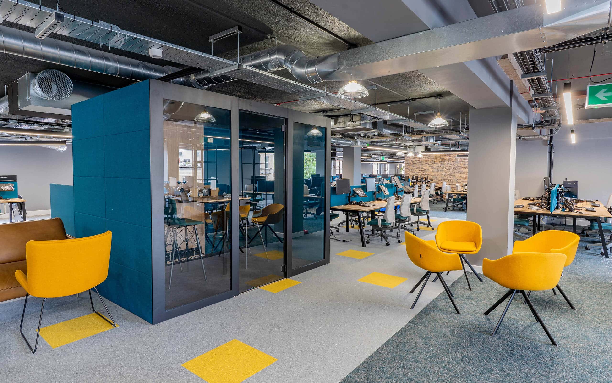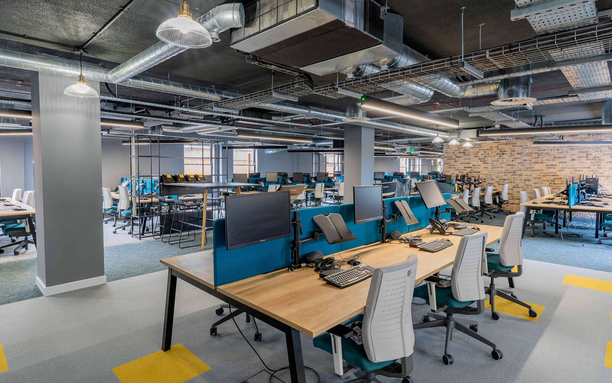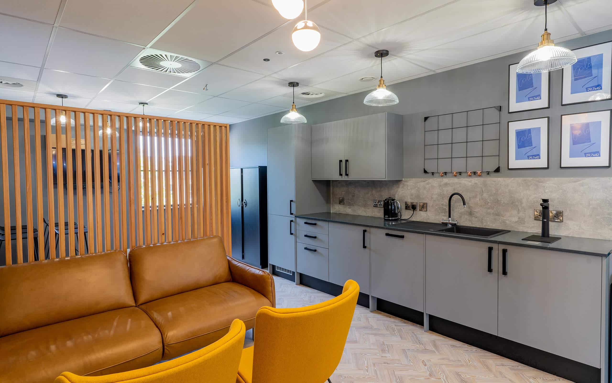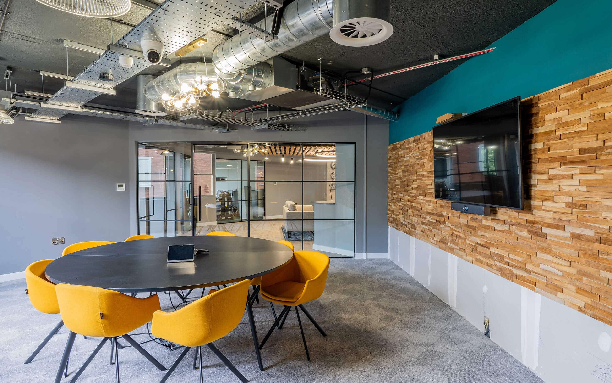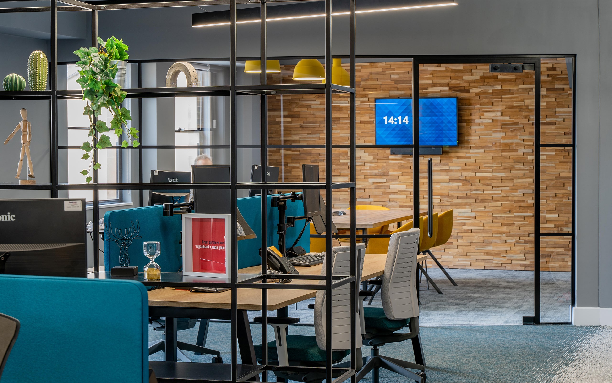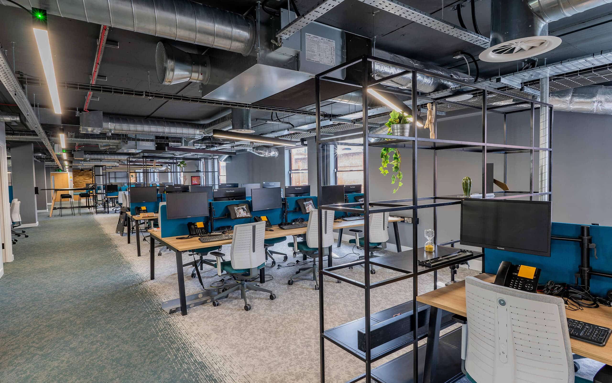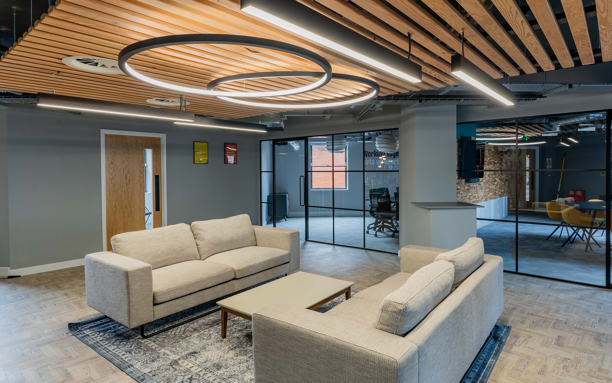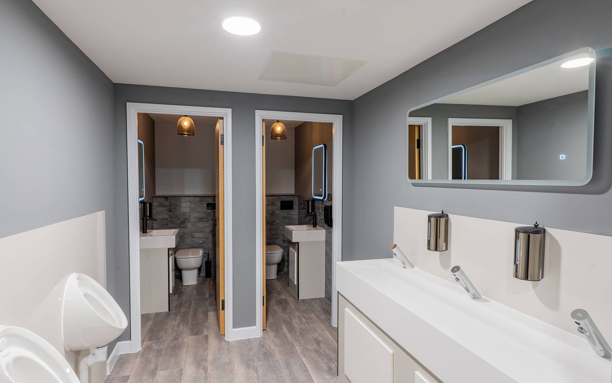project requirements
The Sanderson head office in Bristol is at the heart of the organisation, and the office design needed to be vibrant and professional while smoothly integrating the Sanderson brand appearance and values seamlessly.
With a high number of employees and affiliates, the office design had to be creative, dynamic and motivating to help enhance the company’s offering while building on its current progress.
We worked alongside the commercial and interior designers assigned to the project to deliver a comprehensive lighting design across two floors. The zones throughout the office presented unique requirements, and the Mount team designed lighting plans for the offices, meeting rooms, toilets, reception and common areas.
Across the whole commercial space and throughout the project, we provided full lighting calculations including emergency lighting and layout drawings.
The lighting design and layout drawings that our team supplied were largely based on a pre-agreed layout to fit in with the interior designer’s vision. A large quantity of feature pendants were incorporated with the scheme to enhance the space and provide ambient lighting to provide a homely atmosphere.
The bold colours used on the walls, floors and furnishings really benefit from the lux levels outputted from the luminaires. The final result is bold, bright and business-led to guarantee Sanderson are in the best position for a brighter future.
Products Utilised
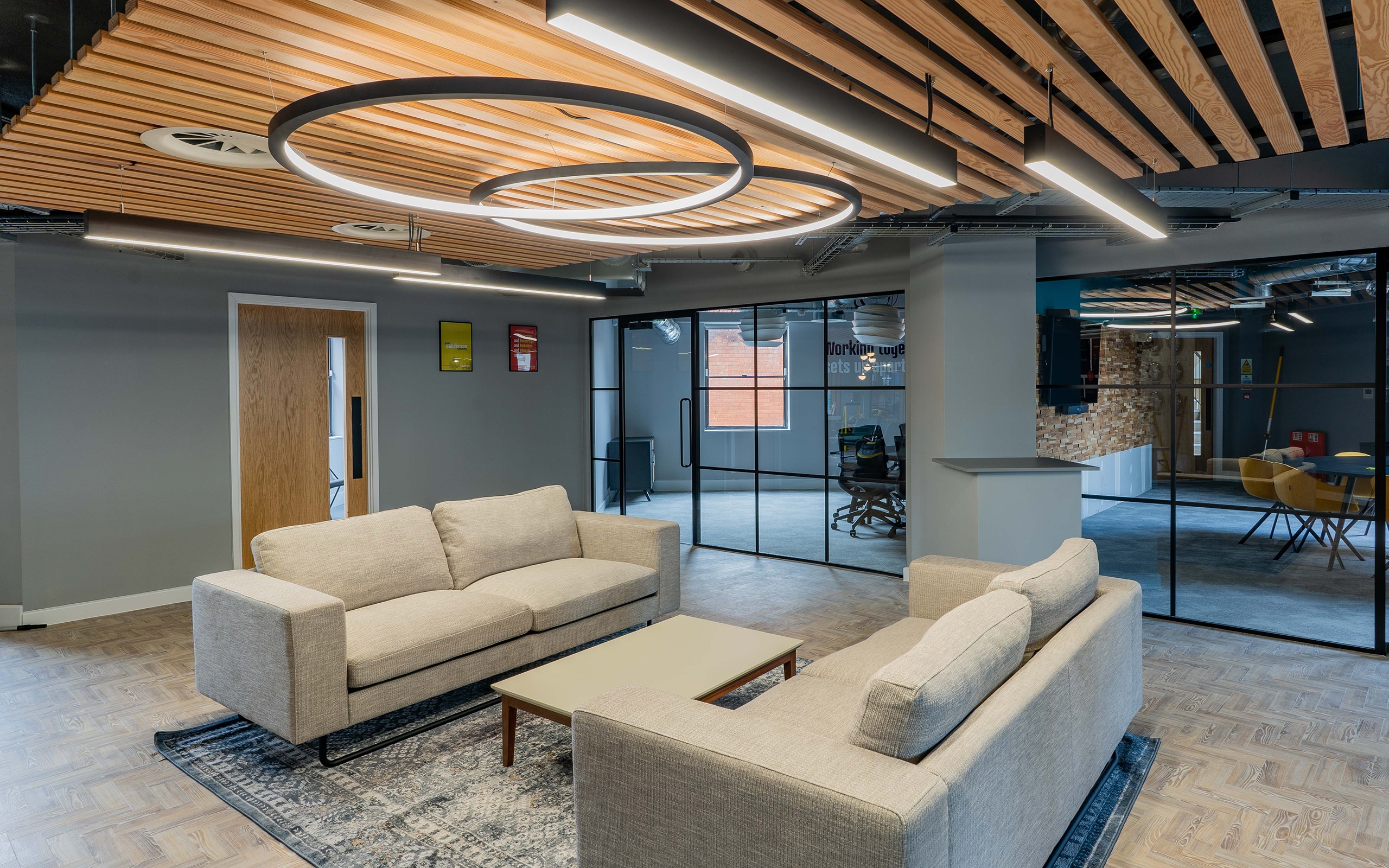
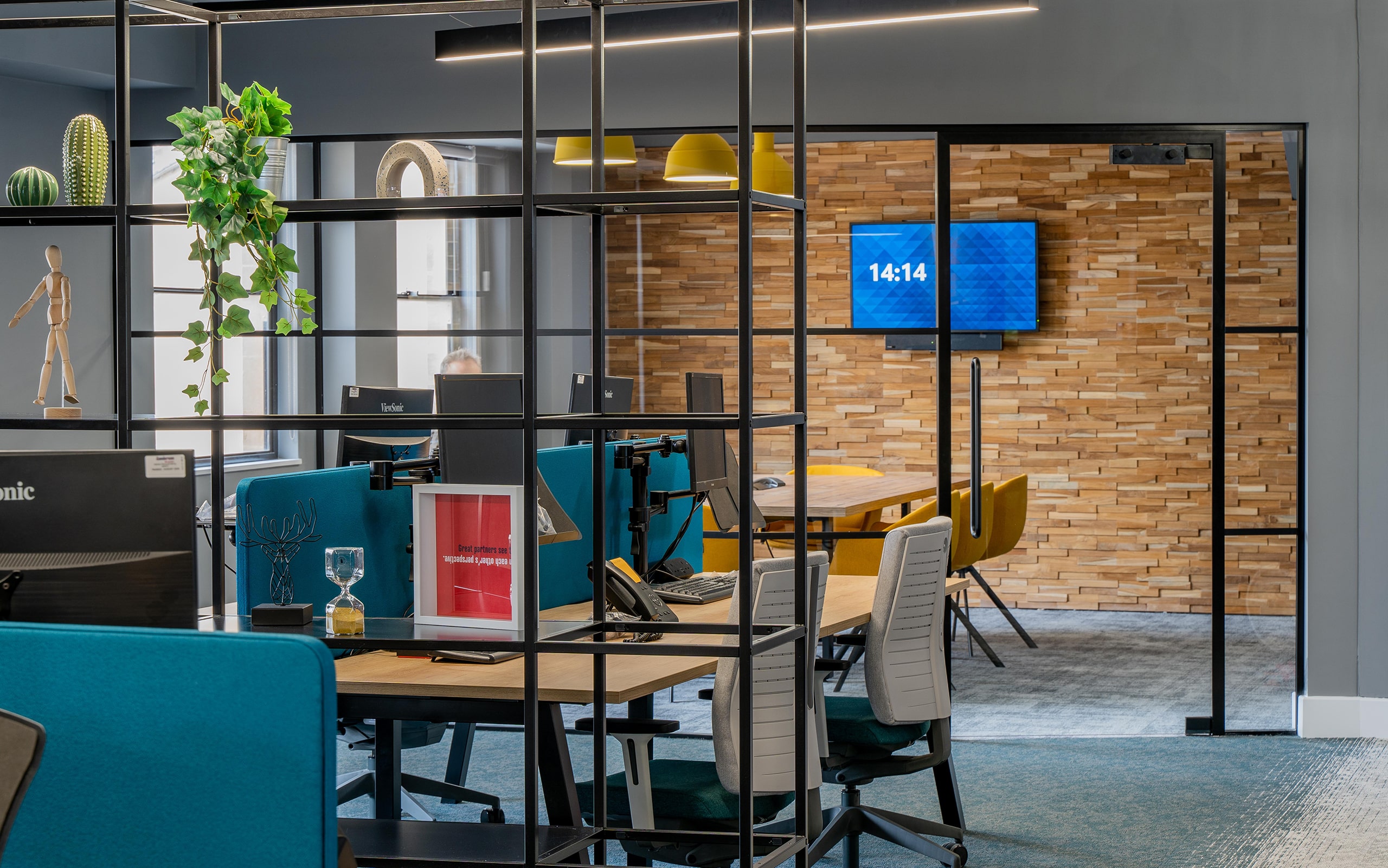
IMAGE CREDITS: ENVIRONMENTS FOR BUSINESS
 01582 369005
01582 369005 
