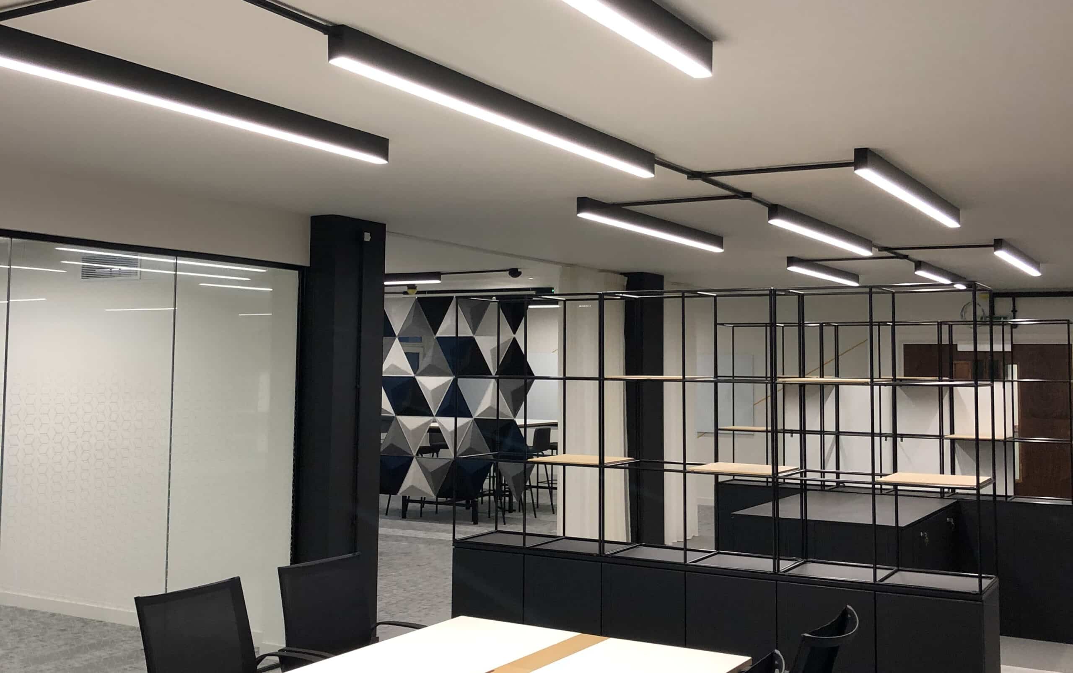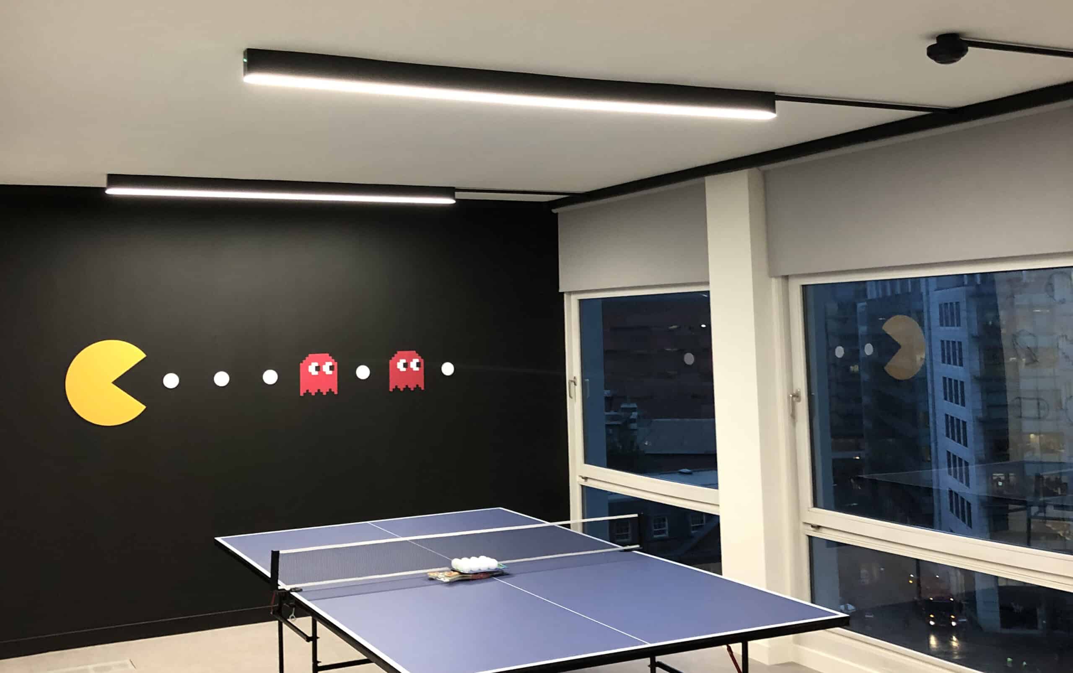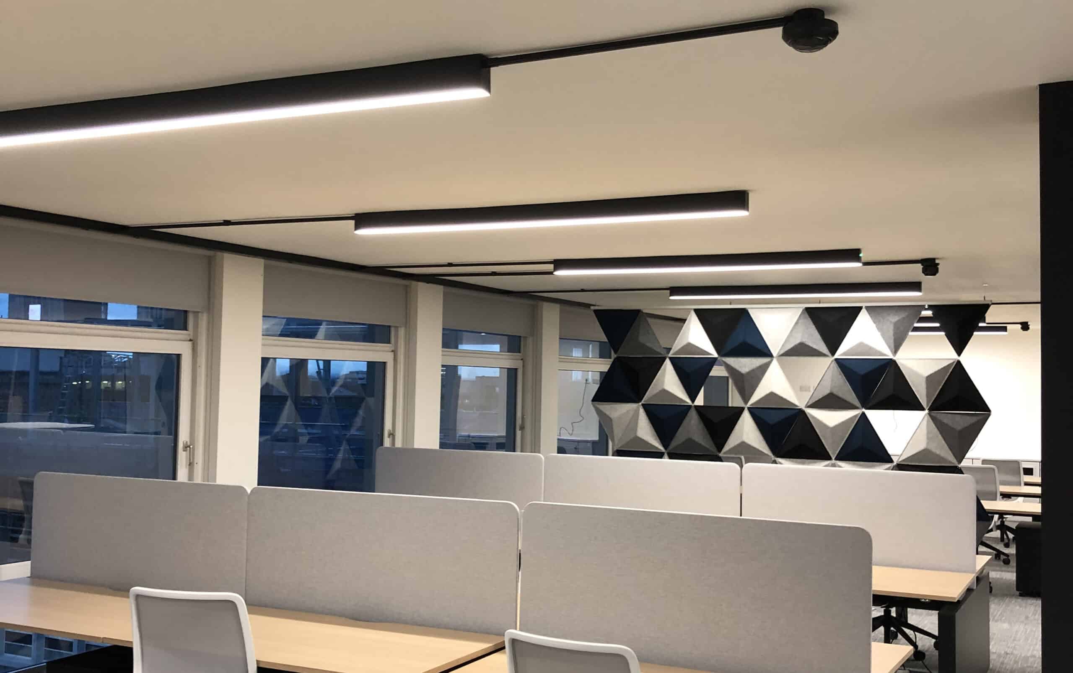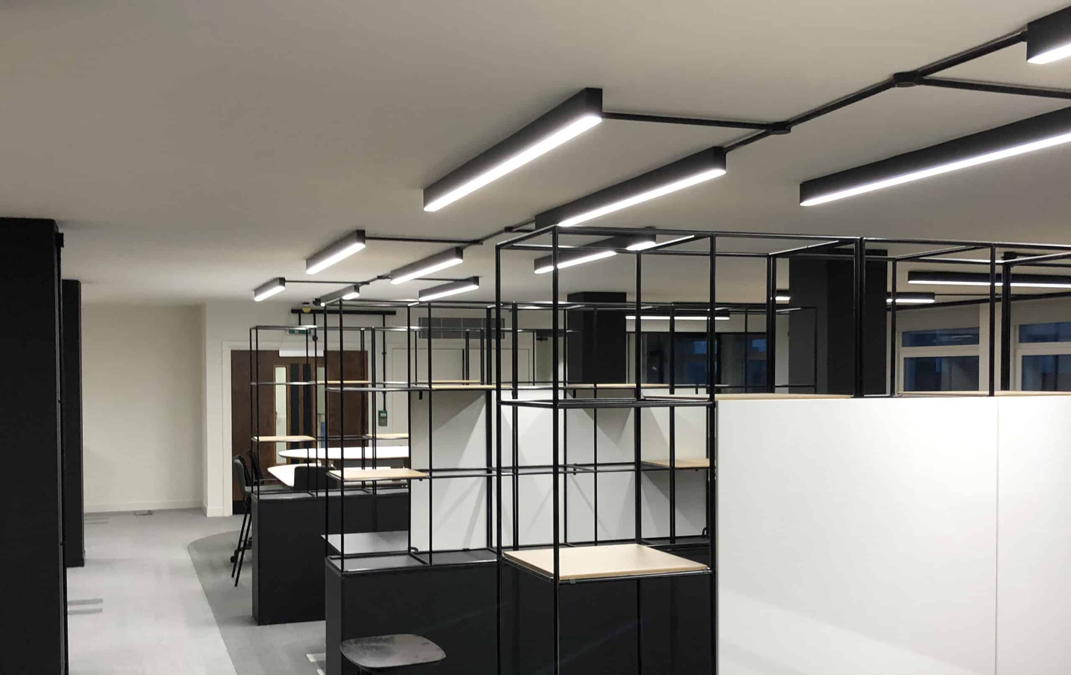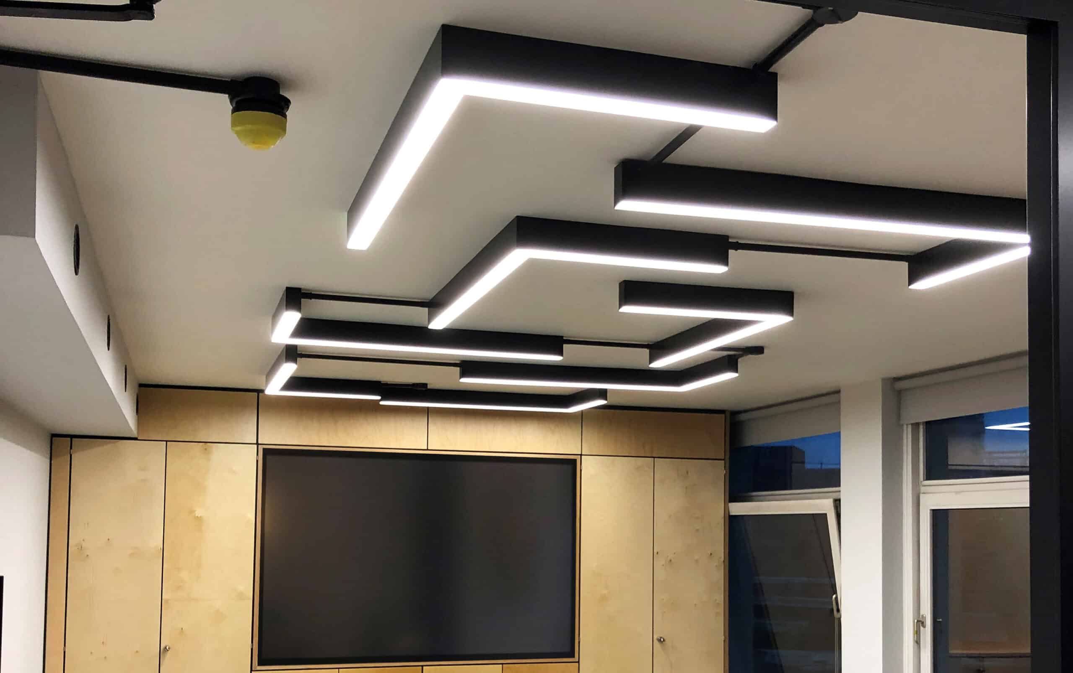project requirements
Our client required a fit-out over two floors that would be ideal for general working and feature areas. They also specified that the lighting design would need to be installed and created in a very specific pattern to replicate the company branding.
The move to Manchester was a reflection of the company’s constant growth and would be the workspace for 70 of their 200 global employees. With an amazing state-of-the-art office with a showroom and a unique digital data observatory as part of the layout, our team had to supply lighting that would inspire and impress while blending cohesively with the fantastic decor and furnishing.
The client requested surface luminaires and to get the best result, we worked closely with their designer and electrical contractors to facilitate this. We actively coordinated the design concept with correct lux levels that would benefit the working environment in all areas.
Products Utilised
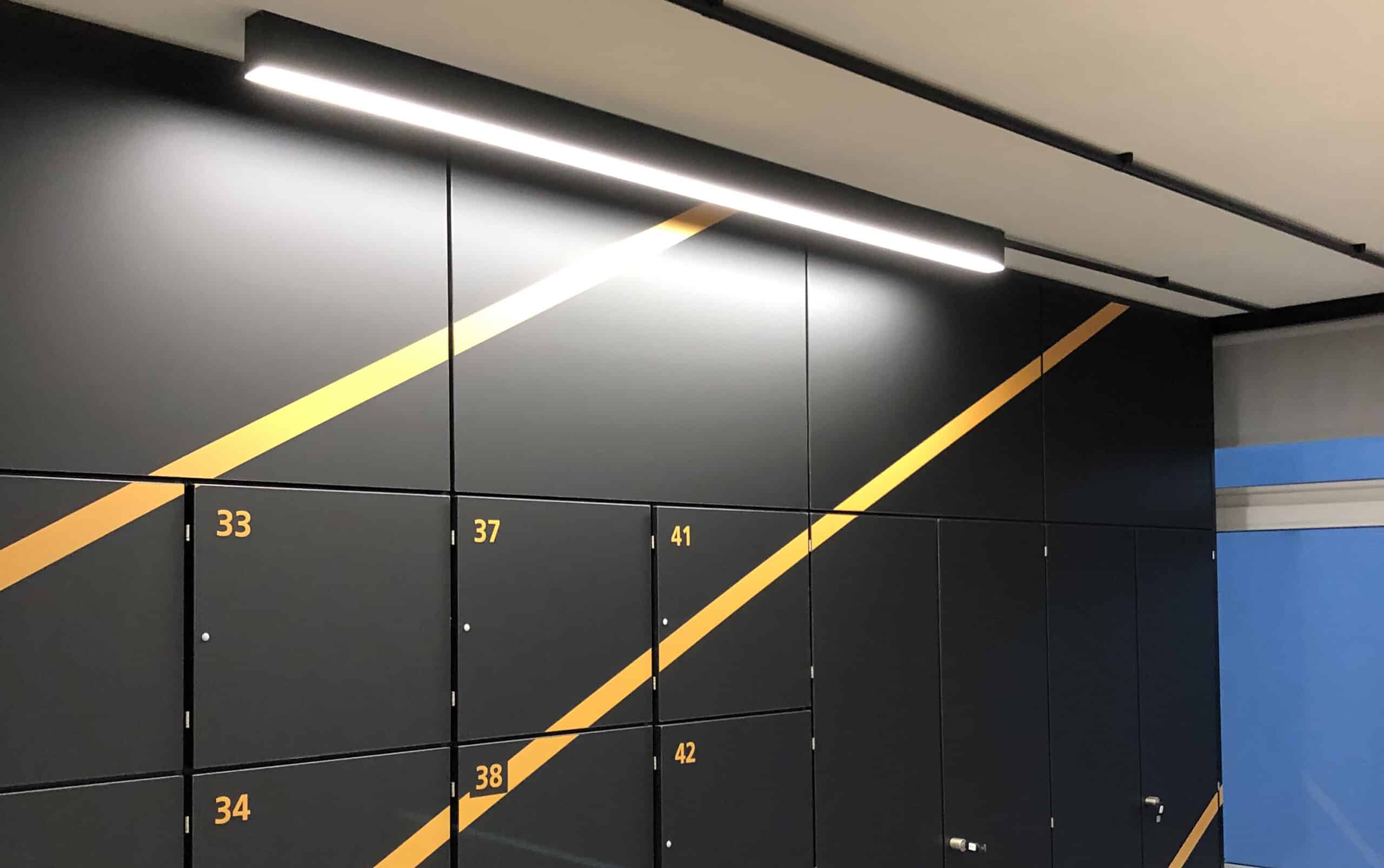
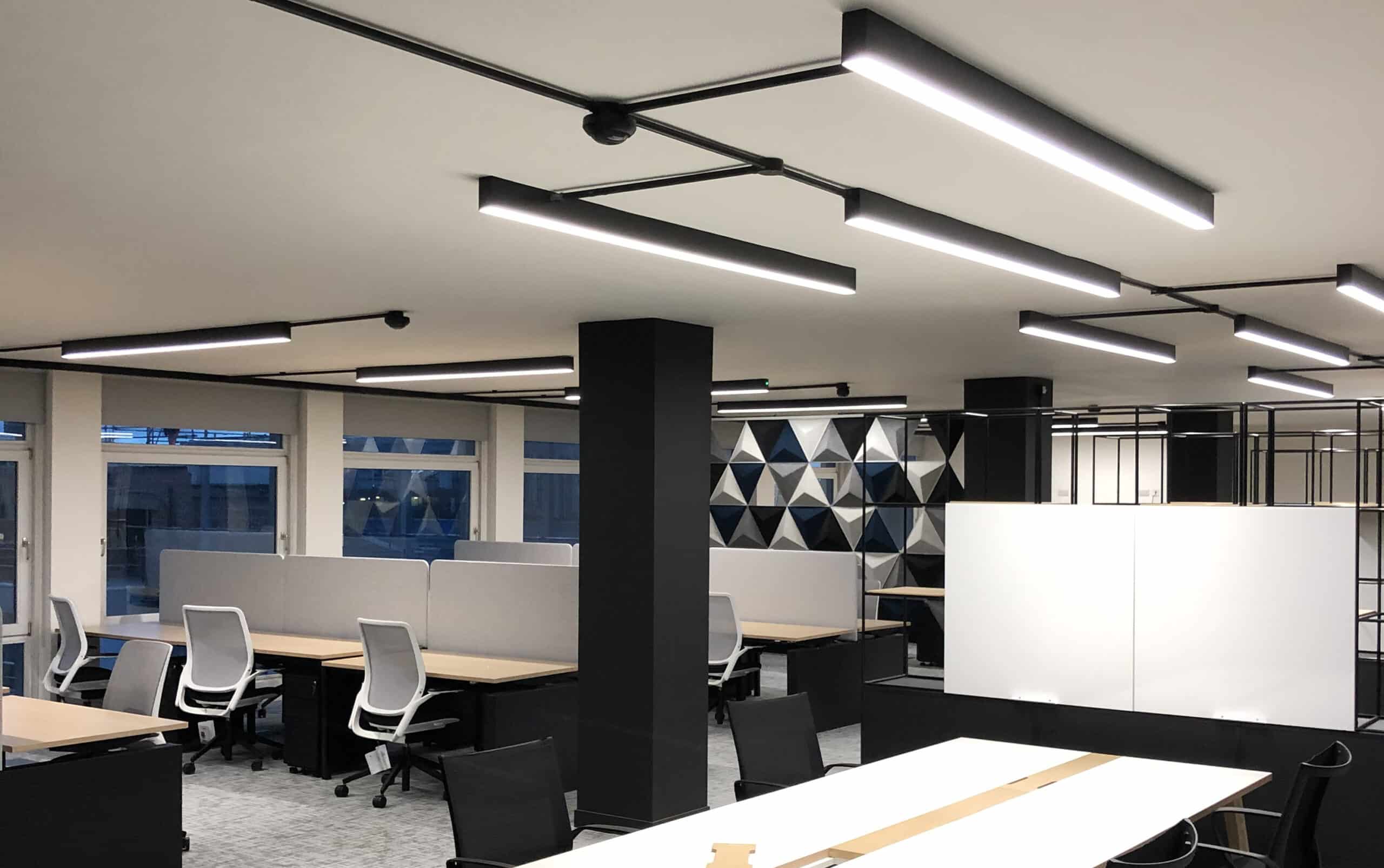
Project Conclusion
Both storeys of the building now benefit from the ideal lux levels for office and breakout areas. As a business that welcomes visitors to their office frequently, Mount Lighting are confident that we delivered a lighting solution that will impress every visitor, client and prospective employee from the very first glance.
The standard switching options make controlling lighting even simpler and the lighting perfectly reflects the company branding.
 01582 369005
01582 369005 
