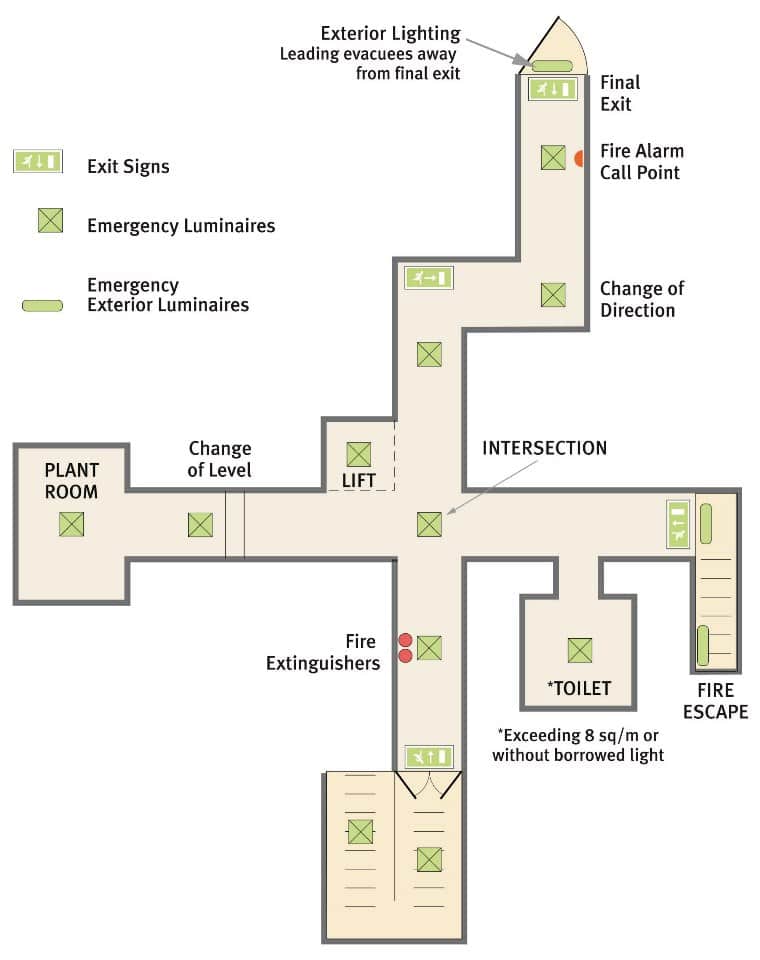The first priority is to establish the requirements for the particular installation, taking into account the building licensing requirements. It is important to undertake a site-specific risk assessment to ensure that all aspects of the requirements for emergency lighting within the building are catered for. The steps below only cover the basic design considerations for emergency lighting systems.
Define building criteria
- Escape routes, en-route exits, and final exits (interior & exterior).
- Open areas >60m2.
- Areas with high-risk tasks (moving machinery – heat hazards etc.)
- Access areas eg. lifts, escalators, plant rooms.
- Disabled toilets & toilets of gross area >8m2.
- Alarm call points, fire fighting equipment and first aid areas.
- Hours of occupation (sleeping risk e.g. hospital, hotel etc.).
Select system type
i.e. central battery/self contained, duration etc.
Select appropriate light source
i e.LED or fluorescent, select luminaire type based on required locations.
Note. BS 5266 specifies that luminaires on stairs must provide direct illuminance onto the stair treads. There must be at least two luminaires within an escape compartment irrespective of size.
Illuminance Design
Escape routes
Max. route width = 2m (if wider, treat as multiples).
Minimum of 1 lux min. along centre line plus 0.5 lux over central band covering 50% width of the route.
Open areas
Generally greater than 60m2 or as determined by risk assessment: 0.5 lux min (exclude 0.5m band around perimeter wall).
High-risk task areas
10% of normal illuminance (no less than 15 lux)
Notwithstanding the above, emergency luminaries shall be located at points of emphasis, such as…
- Changes in direction or level (trip hazards)
- Close to exit signs
- Close to fire fighting equipment
- Outside final exits
- Note. ‘Close’ means within 2 metres.
Please note, this guidance covers the basic requirements for emergency lighting design, you will need to take into account the building usage requirements and ensure all risk assessments are fully undertaken

