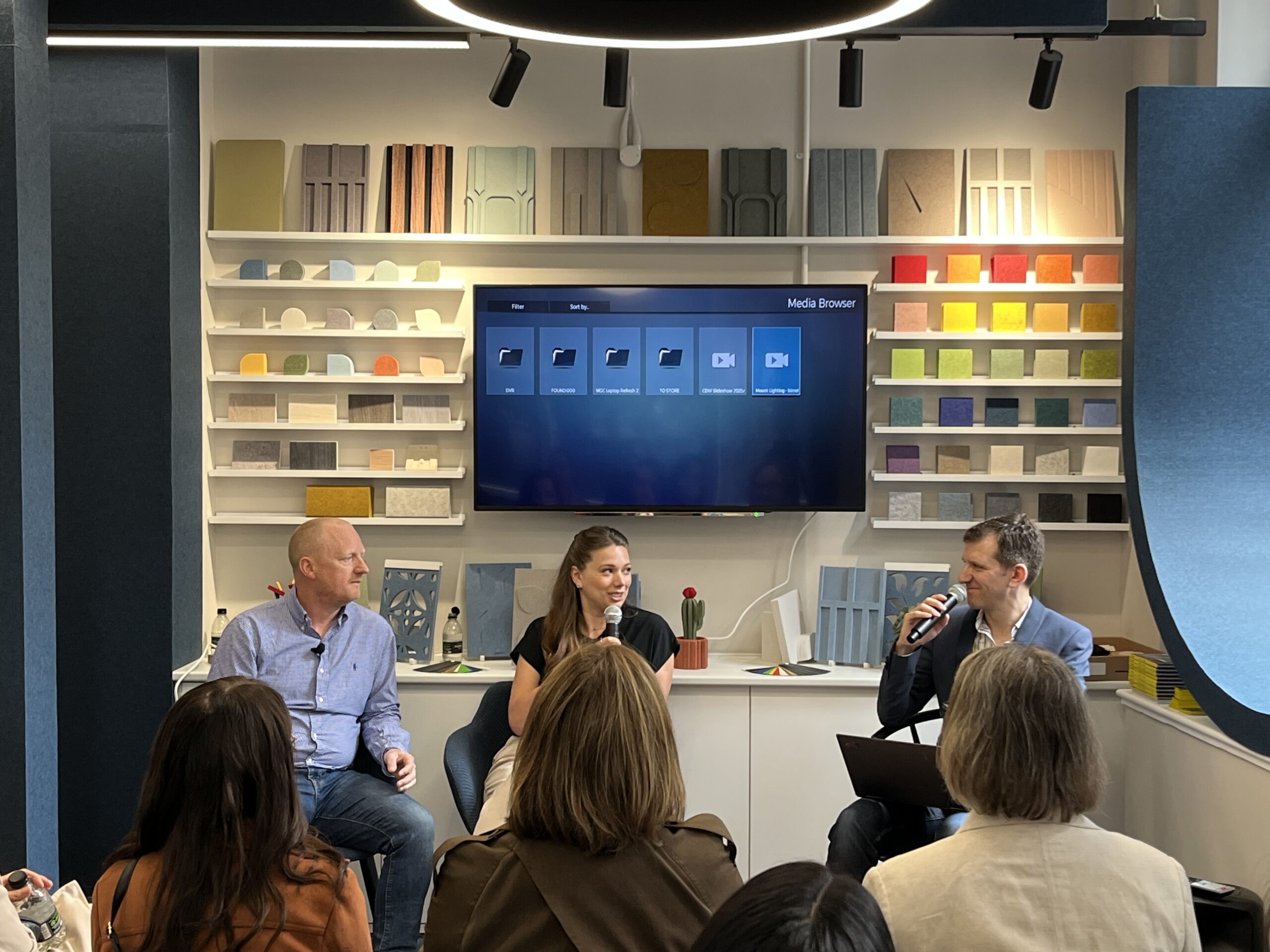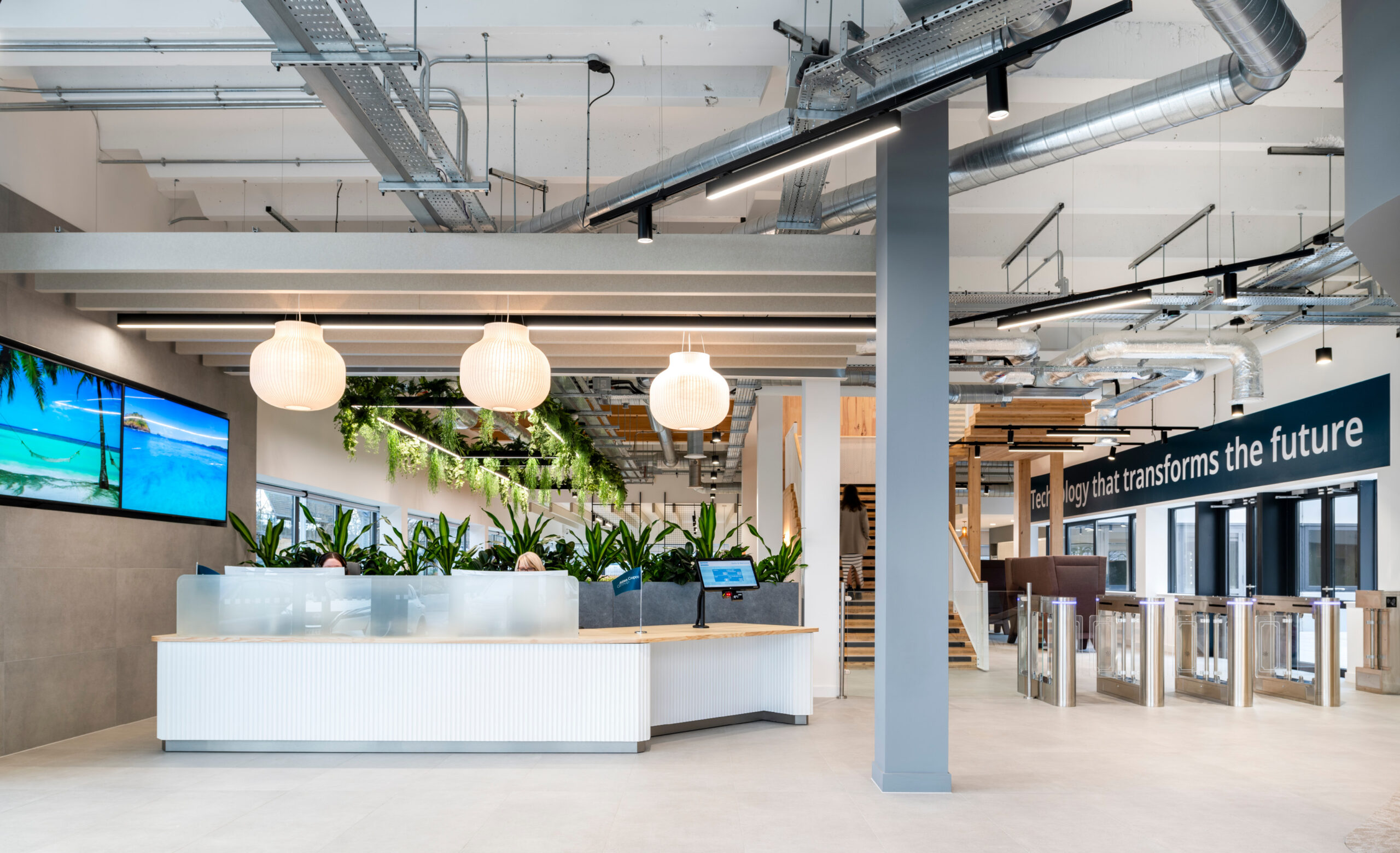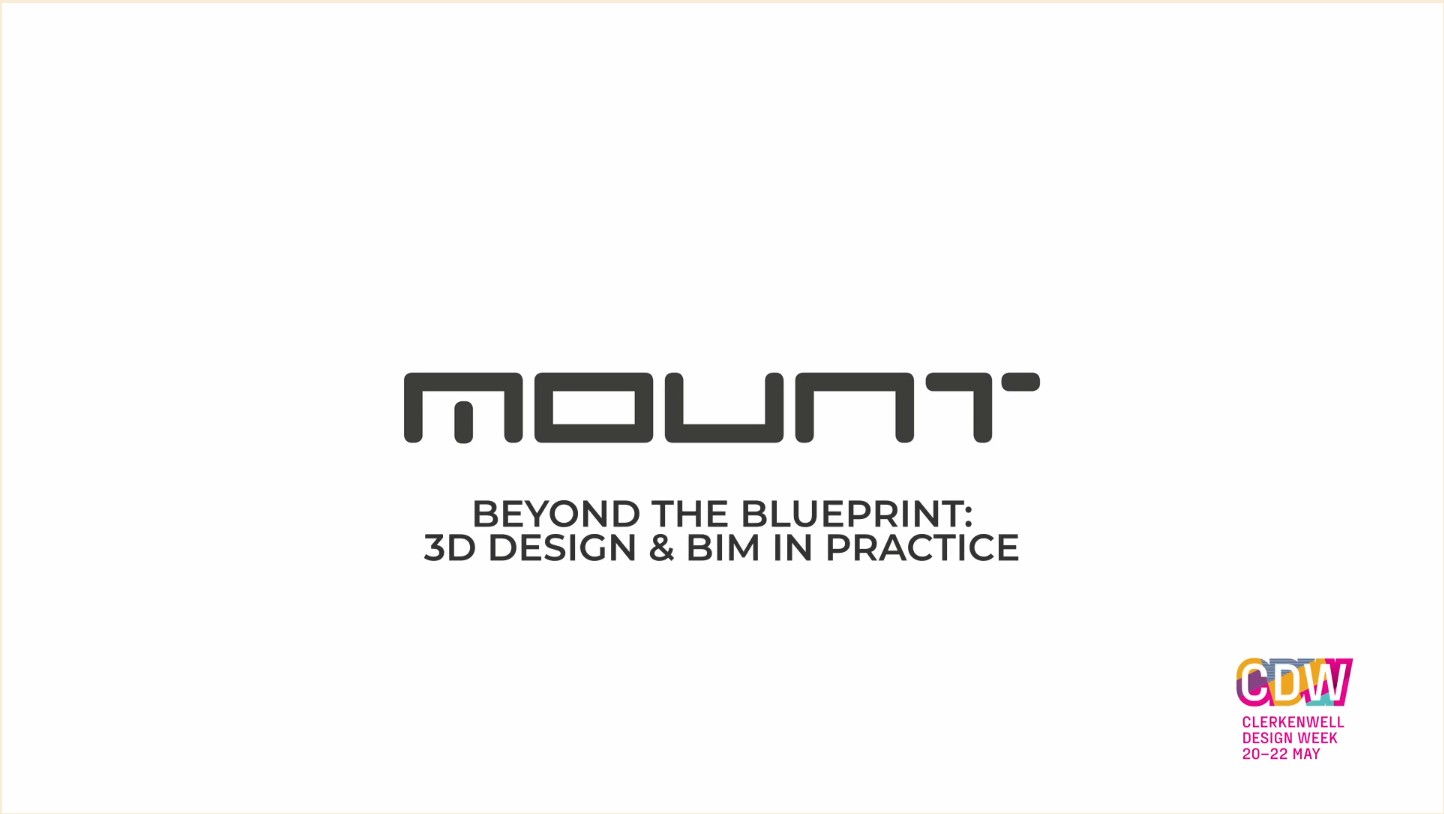At Mount Lighting, we feel that a high-quality lighting design is more than just a product selection, it’s about precise coordination, visualisation, and a seamless integration. While many projects still rely on 2D drawings, there’s a shift towards 3D lighting design and BIM for lighting design as industry standards evolve.
During our “Beyond the Blueprint” panel talk at Clerkenwell Design Week, we asked architects, designers, and contractors: “Have you ever had a project go off track due to misread 2D drawings?” The answer was a resounding “Yes”. Traditional 2D design layouts often miss critical information like ceiling levels, ductwork paths, or fitting clashes. This especially applies to a lighting design setup, where the beam angles, glare, and sightlines have to be evaluated in three dimensions.
This is where 3D lighting coordination and Revit lighting design brings tangible value. By simulating real-world environments and using a digital lighting visualisation in a Revit or BIM platform, designers can identify issues early, validate beam angles and ensure lighting effects meet project expectations.

Why 3D Lighting Design Changes Everything
3D lighting design in BIM is more than just a visual upgrade, it’s ultimately an essential tool for improving project efficiency and accuracy. Also, using platforms like Revit for lighting design enables users to simulate spaces with realistic rendering, ambient lighting options, and one-point lighting arrangements. This gives stakeholders a true sense of the final result before any fittings are installed.
Unlike flat 2D schematics, 3D models offer much more flexibility and control. Designers have the ability to experiment with lighting techniques in real-time, visualise the impact of light on workspaces, and also export files that contractors, consultants, and clients can all access within the same 3D model. These 3D models are more than just drawings, ultimately they are rich with metadata, calculation inputs, and documentation that supports both the design and production of the product.
From faster quotations to more confident tender submissions, BIM for lighting design reduces the margin of error and enables smarter decision-making throughout the project lifecycle. Explore Mount Lighting’s BIM and 3D files here

Overcoming the Barriers to BIM and 3D Modelling
Using 3D modelling and BIM lighting models can be daunting, especially because of the cost of installing new lighting design software, the training required and simply not knowing where to start.
However, these hurdles are often outweighed by the long-term benefits of 3D visualisation, coordination, and production-level documentation.
As Bethan Hellings of Avent Interiors explains, “There is a fear element… but it’s important to diffuse the negative perceptions. Long-term, it works out more beneficial.”
You don’t need to revolutionise your entire process at once. Starting small with a single project or a tech-forward team member can lead to quick wins. User-friendly tools such as SketchUp, TwinMotion, or Enscape along with Mount Lighting’s technical resources make it easier than ever to integrate 3D lighting techniques into your workflow.
By importing or exporting precise 3D renderings, you can simulate lighting effects, test arrangements in a 3D environment, and improve communication across your team and clients.

Lighting Solutions That Work Beyond the Screen
At Mount Lighting, we’ve made it simpler than ever to bridge the gap between concept and construction. We offer free downloads of BIM content and 3D DWG files for all our luminaires, enabling designers and contractors to import our products directly into their models which results in a seamless lighting design integration. Whether you’re exploring a lighting design layout or a high-spec commercial project, our digital resources empower you to design with accuracy and confidence.
Our 3D lighting design support extends to helping you experiment with light, simulate installations, and visualise lighting effects within your project’s architecture. Contact us today to learn how we can support your next project with expert guidance, flexible file formats, and real-world performance.
