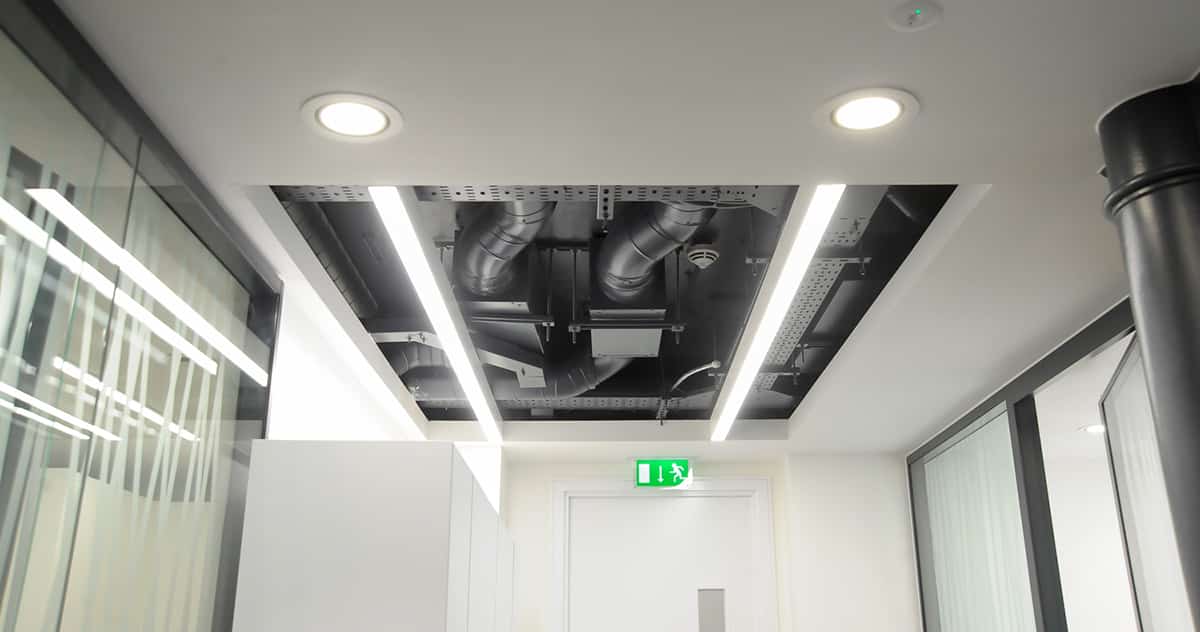
Emergency lighting is all around us—in our offices, leisure facilities and commercial properties.
The first emergency lights were just large incandescent spotlights mounted on top of lead-acid batteries (the type used to power cars) wired into the building’s circuitry. The units had transfer switches that flipped when the power went off, lighting up the spotlights…while the battery charge lasted.
These low power, unreliable options were quickly deemed subpar for providing suitable visibility during an emergency and the bright brains in lighting design put their heads together to come up with something better.
Emergency lighting design has come a long way over the past century and is now more advanced than ever. But what is emergency lighting? How does it work and where does it need to be installed?
Don’t panic if you don’t know, just look for the little green man above the door and read these FIVE things you should know about emergency lighting design.
1) There are 5 types of Emergency Lighting
Emergency lighting is installed to provide a suitable illuminating alternative when the mains power of a premises fails. There are plenty of components, from design to placement, that ensure emergency lighting can sufficiently handle the very task it was designed for: assisting during an emergency.
There are five types of emergency lighting and the different types are often confused. So let us shine a light on it for you.
Maintained
This type of fitting is designed to work as a usual light fitting, being continuously lit and to be controlled alongside other lights in the area. If power fails, the maintained emergency fitting will operate at a lower light output level. This style of emergency lighting usually features in theatres, cinemas and shopping centres.
Non-maintained
This type of fitting is usually switched off but if the mains powers fail, it will switch on automatically. The batteries are continuously charged. The most common style of lighting these are part of are is emergency exit signs. They are most often used in offices and factories where escape familiarity with the building is practised.
DALI emergency
DALI stands for Digital Addressable Lighting Interface. It is a testing and control system that offers both flexibility and reliability. This system allows greater control and detailed monitoring and reporting of emergency lighting.
How? Because DALI lighting has the ability to communicate with its network. Devices that communicate with the same ‘technical language’ can exchange information and DALI can ‘speak and listen to’ multiple devices such as ballast, transformers and other lighting equipment.
Designed on a distributed intelligent framework, each DALI device has onboard memory that stores all relevant information about the device, including diagnostics.
Central battery
This is where the battery power for emergency lighting is situated at one central point and fed to all relevant luminaires in the event of a power failure, whether they are maintained or non-maintained. All emergency luminaires will have a charge healthy LED indicator, which shows that the battery is being charged while there is a mains feed. When the power fails, the LED will switch off and the lamp will be illuminated by the battery.
Sustained
This is where a lamp separate to the main lamp provides the emergency light source. The purpose here is to minimise any possibility of emergency lamp failure, as the ‘sustained’ lamp is only used in emergency mode. This will only be relevant on a maintained emergency luminaire.
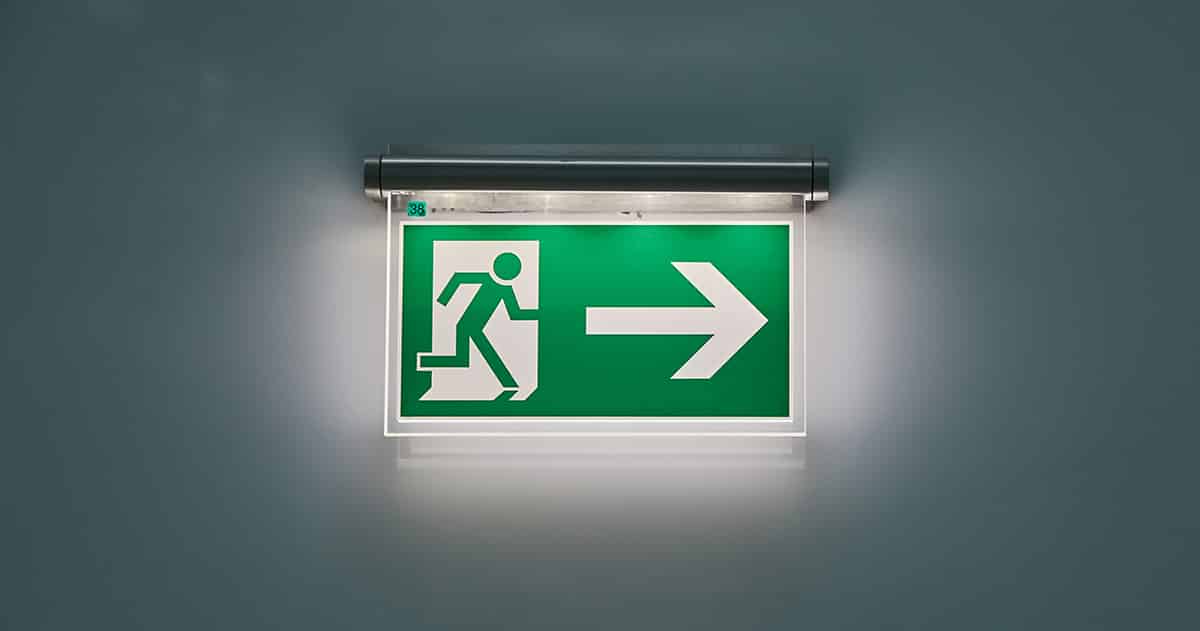
2) Where Emergency Lighting should be installed
Emergency lighting is designed to ensure safe evacuation of a building, reduce panic and confusion and safely manage high-risk tasks in the event of a mains power failure. As a result, emergency lighting can be split into three sections: escape routes, open areas and high-risk task.
The lighting design in these specific specified areas improves the function and has purpose whether that’s to guide, direct or provide light to complete important tasks.
Escape Routes
Emergency exits and escape routes should be provided with signs. They should be illuminated to indicate CLEARLY the route of escape to a point of safety. In compliance with The Health and Safety (Safety Signs and Signals) Regulations 1996, Illuminated signs should be located at all final exits and also at locations where people may be uncertain about the route to safety.
Every change of direction leading to an escape door needs to be illuminated. An escape lighting luminaire should be placed near each exit door and anywhere where it is necessary to emphasize potential danger or safety equipment.
Escape route passages indicated by the green man and a directional arrow are created in line with BS 5499 designs. These arrows will need to point the way to the closest fire exit. Fire exit arrows for Left and Right are self-explanatory, but when do you use the up or down arrow?
The Up arrow is for when you have to continue along your route, towards another fire exit sign. It can also be used for final exits. Unless there is a step-down or ramp immediately outside.
The down arrow should be used when you have to continue along your route, towards another fire exit sign. If after an exit sign there is a staircase leading down immediately after your sign, then the down arrow is required.
Emergency luminaires should be stationed near the following:
- Each exit door intended to be used in an emergency
- Stairs so that each flight of stairs receives direct light
- Change in level
- Mandatory emergency exits and safety signs
- Change of direction
- Intersection of corridors
- Outside and near to each final exit
- First aid post
- Fire fighting equipment
- Fire alarm call points
Open Areas
Areas larger than 60m², open areas with an escape route passing through them, or hazards identified by the building risk assessment all require emergency lighting. These areas are usually offices, washrooms, receptions and conference suites.
The design of emergency lighting can also present personal necessary requirements for specific areas. For example, in a showroom that uses general focus downlights, emergency lighting should also be designed to mirror this if a power shortage or emergency happens.
High Risk Task
In many emergency situations, workers or members of the public will just be able to stop what they’re doing, whether it’s using a computer, making a phone call or having a meeting, and evacuate the building.
However, some employees could be in the middle of a high-risk task such as working with machinery or dangerous substances. In these situations, the person involved must be able to see adequately to safely shut down the equipment.
Areas of high physical risk include plant control rooms and production lines. In these areas, there may not be a clear escape route and well-placed emergency lighting will be necessary for highlighting large obstacles or hazards.
Codes of practice and emergency lighting regulations state that at the location of any hazard a minimum of 10% of the normal light source must be supplied by emergency lighting with a minimum light level of 15 Lux.
When designing an emergency lighting system, make sure to take these areas into account as these workers will require more time during an emergency and the risk is higher.
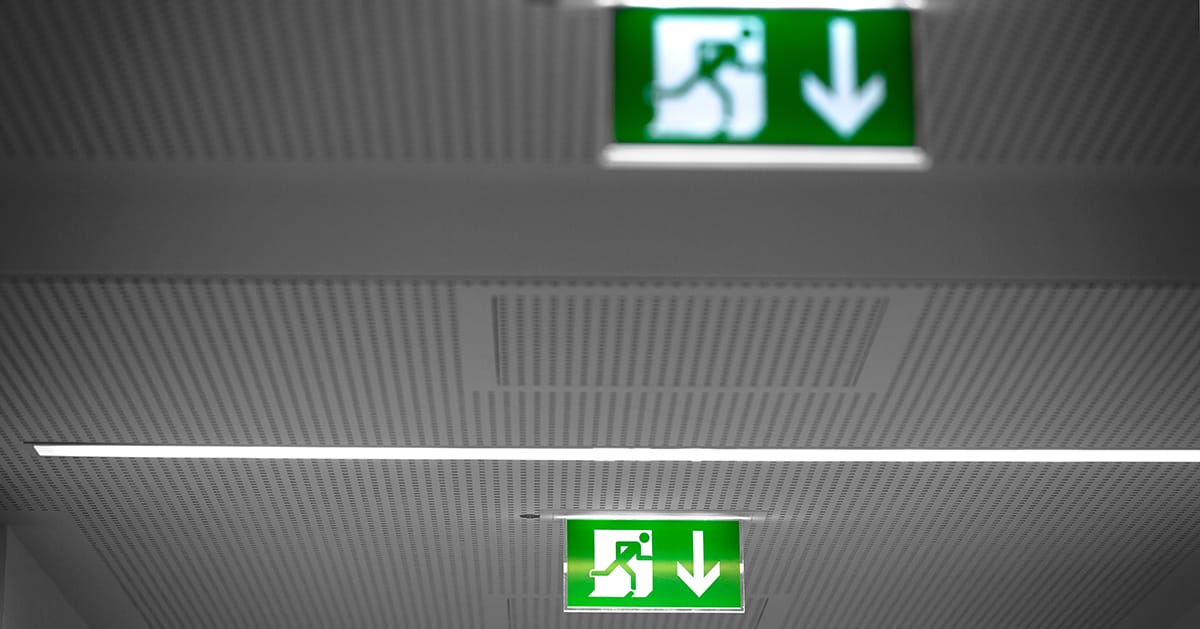
3) Be aware of emergency lighting regulations
Being aware of the regulations concerned with emergency lighting design will help you when it comes to choosing the correct design and placement for your fixtures. Emergency lighting regulations are important because the proper use of emergency lighting will determine the safety of individuals during an emergency.
Whereas ‘normal’ everyday lighting does have a purpose and must be compliant with its own set of regulations, emergency lighting is also determined by how it assists people and improves difficult situations.
The following regulations are in accordance with BS 5266:1-2016 which is the Code of Practice for the emergency lighting of premises and BS EN 1838:2013 – a standard that specifies the guidelines for emergency escape lighting and standby lighting systems installed in premises or locations where such systems are required.
In the UK, the Fire Safety legislation requires emergency lighting to be provided in the following premises:
- Offices and shops
- Premises that provide care
- Community halls
- Pubs, clubs and restaurants
- Schools
- Tents and marquees
- Hotels and hostels
- Factories and warehouses
- Common areas in houses in multiple occupations
Escape Signs
Illuminated Escape signs may be either externally illuminated or internally illuminated to ensure they are clear and legible. Externally illuminated signs should be illuminated 5 lux minimum on any part.
Both photoluminescent and self-adhesive or perspex signs must now be illuminated to 100 lux when the mains are in service.
The viewing distances specified in BS 5266 outline that signs should preferably be clearly visible, face on to where people will be looking, not on the ceiling or at an oblique angle.
Illuminance Requirements
Escape Routes (e.g. corridors, stairways etc) and exit (safety) signs, should maintain an illuminance of 1 Lux along the centre line.
Open Areas greater than 60m2 require anti-panic lighting with a minimum illuminance of 0.5 Lux.
High-Risk Task Areas which require a higher level of light but often for a shorter duration to make a dangerous machine, process or area safe. For high-risk task areas the illuminance should generally be 10% of the normal mains illuminance or at least 15 Lux – whichever is the greater and within a minimum response time of 0.5s.
Luminaire Locations
- Near Stairs: each tread should receive direct light from the installed emergency lighting luminaire(s), so that the minimum luminance on each stair tread is 1 Lux.
- When a step level changes, it should receive direct light from an emergency lighting luminaire.
- Emergency lighting luminaires shall be installed at each change of direction as well as near each intersection of corridors on the designated escape route.
- Near to all fire equipment and fire alarm manual call point. Also includes the fire alarm control panel whether on the escape route or elsewhere.
- The escape route outside of the final exit(s) to a place of safety shall be illuminated.
- As required in BS 5266, all types of first aid post should be illuminated to 5 Lux minimum.
- Emergency lighting luminaires should be installed (near) each exit door to provide appropriate illuminance near the door and at the threshold.
- To Illuminate Safety Signs Emergency lighting luminaires should be installed to illuminate each escape sign and safety sign. For externally illuminated signboards, a luminaire should be within 2m of the sign. Any further than 2m away would be unlikely to illuminate the sign sufficiently.
- Fire Safety Equipment Emergency lighting luminaires shall be installed near each first-aid post, fire alarm manual call point, fire fighting equipment and fire alarm panel, such that 5 Lux vertical illuminance shall be provided on the equipment.
- Emergency lighting luminaires shall be installed near escape equipment, refuges and communication call points for disabled people.
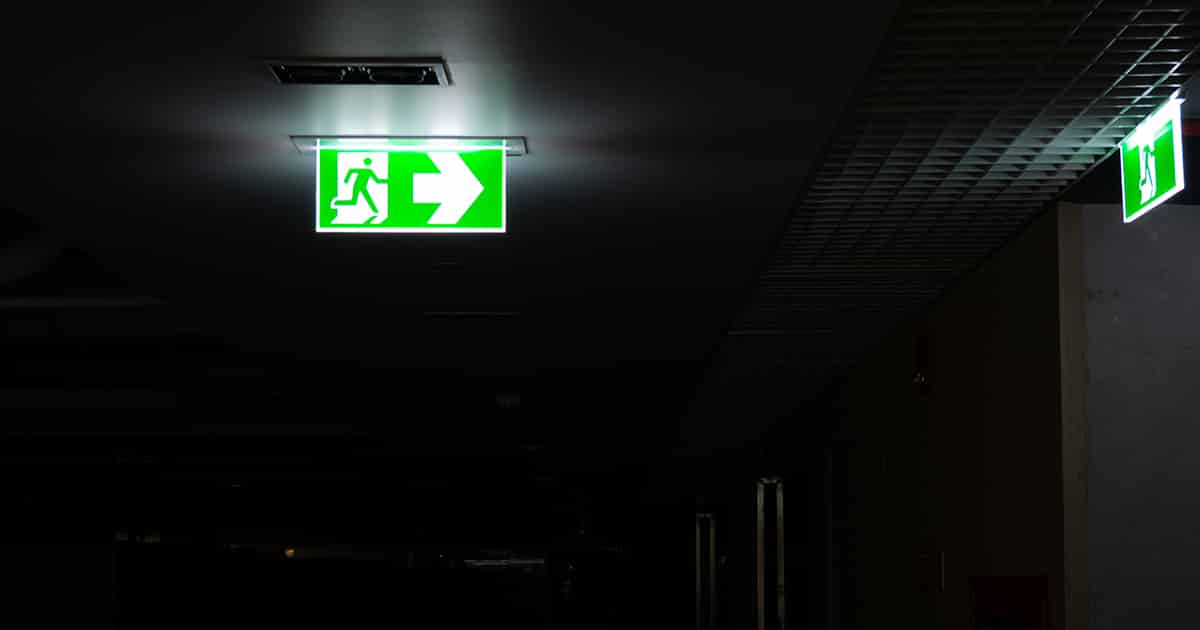
4) Risk assessments are essential
The first priority is to establish the requirements for the particular installation, taking into account the building licensing requirements. It is important to undertake a site-specific risk assessment to ensure that all aspects of the requirements for emergency lighting within the building are catered for.
Emergency lighting assessments must be done in compliance with BS 5266-1:2016 which supports the building licensing requirements. All installations and the information outlined below must be part of the emergency lighting design process.
- Examination of risk assessment
- Duration of the emergency lighting
- Identify fire alarm call points, fire fighting equipment and fire safety signs
- Determine the system required
- Means of isolation for testing and/or maintenance
- Identify the exit sign requirements
- Identify open areas larger than 60m²
- Escape routes, en-route exits, and final exits (interior & exterior)
- Areas with high-risk tasks (moving machinery – heat hazards etc.)
- Access areas eg. lifts, escalators, plant rooms
- Disabled toilets & toilets of gross area >8m2
- Hours of occupation (sleeping risk e.g. hospital, hotel etc.)
Risk assessments and considerations like the above will help to determine the design of the emergency lighting you need for your premises.
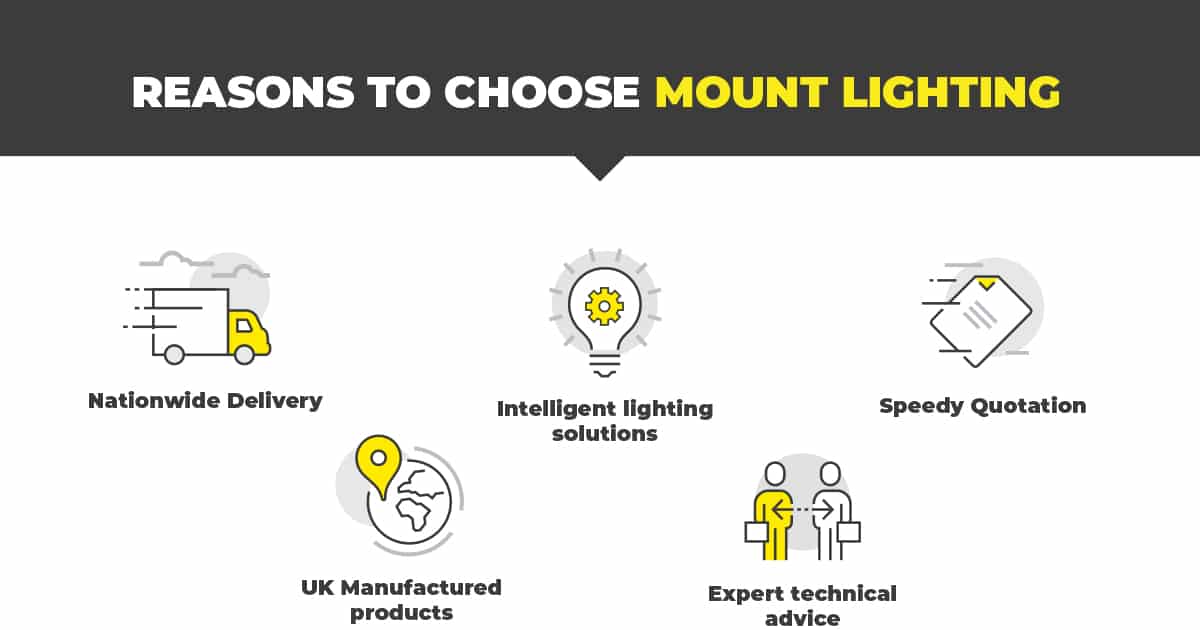
5) Lighting project design service
Our team of experienced lighting designers are always looking for ways that we can bring our clients’ projects to life. We analyse the project from design to installation and ensure nothing is overlooked. We want to make the process easy and seamless for you and that means staying compliant with the regulations we’ve already mentioned.
Our lighting, most notably our amazing M-Line models, are illuminated down the full length of the fitting (up to 3 meters long in standard application).
We are more than happy to come visit you at your site to discuss your requirements and take a look for ourselves.
We also offer a lighting conversions service! This enables our clients to reduce lead times and offer standard products with emergency or dimming capabilities. The service is also great when existing luminaires on-site require adapting.
All you have to do is email us with the product specifications and the work requirements and we’ll get straight back to you with a workable solution. Our conversions cover the following:
- DALI
- Self-test
- Maintained
- Sustained
- Central Battery Backup
- 110v Conversions of Site Luminaires
Don’t take a risk when it comes to making sure you’re prepared for an emergency. Our emergency luminaires are designed to be simple to install, stylish and discreet, making them a great addition to any premises. You can request a quote from us now.
Order your emergency lighting today by getting in touch with our amazing team on 01582 369005 or simply email [email protected]
 01582 369005
01582 369005 
