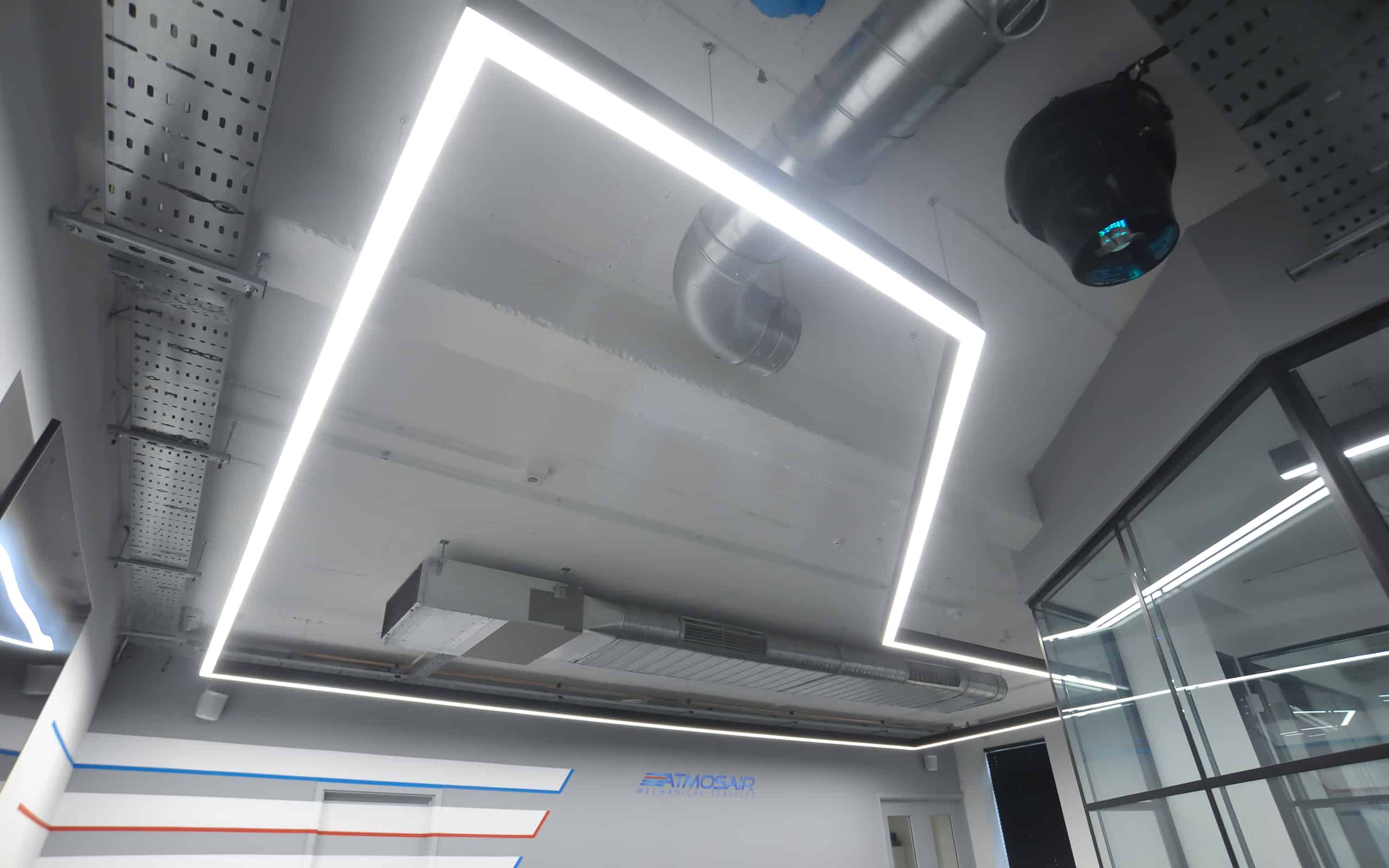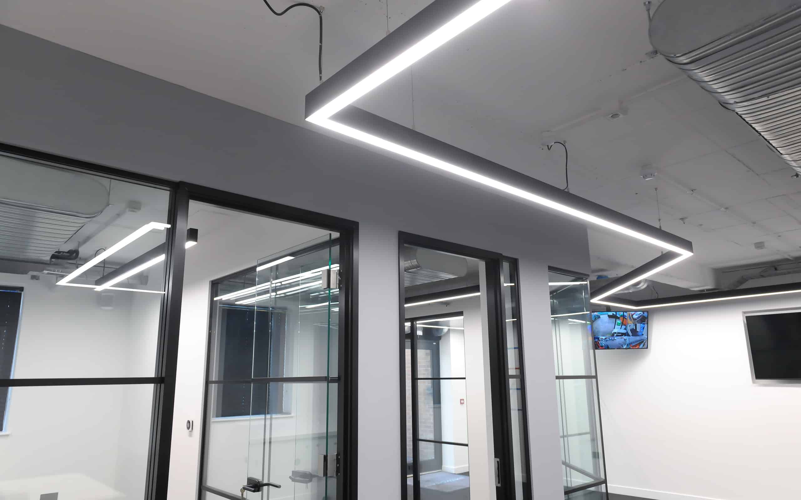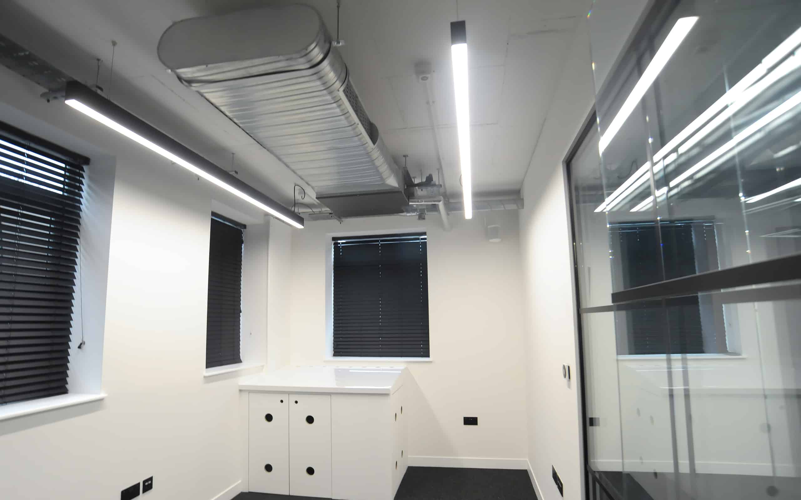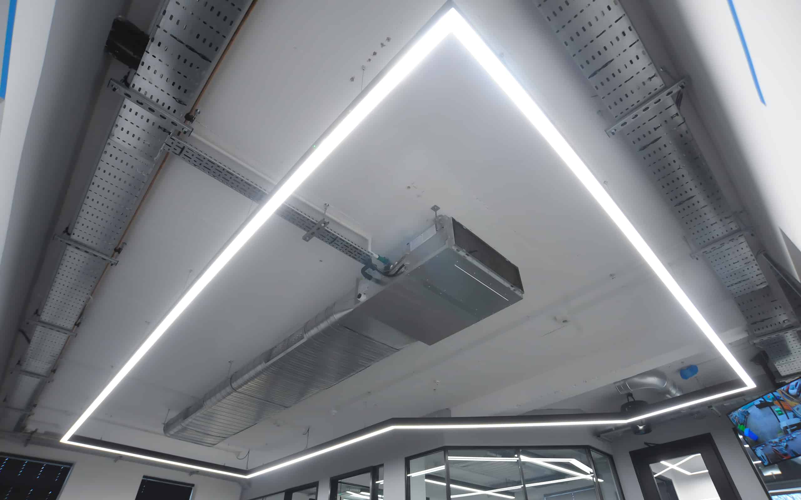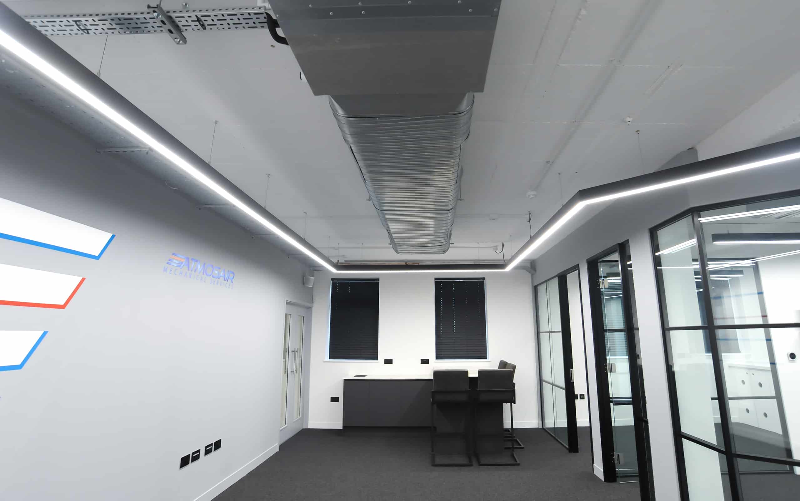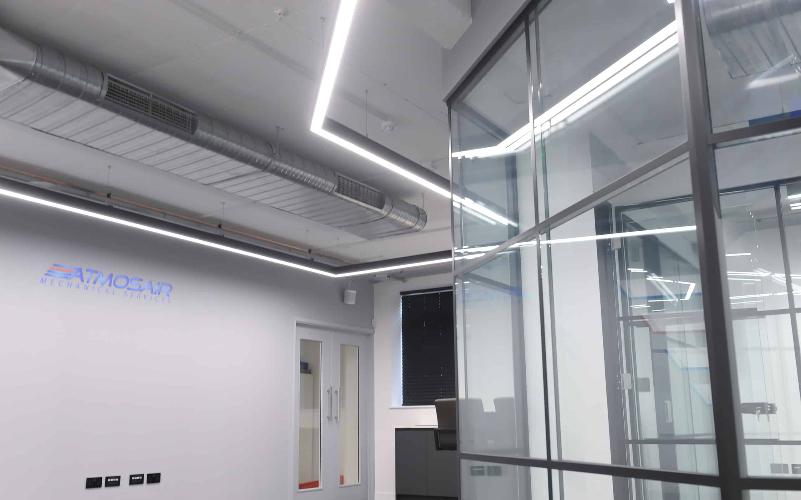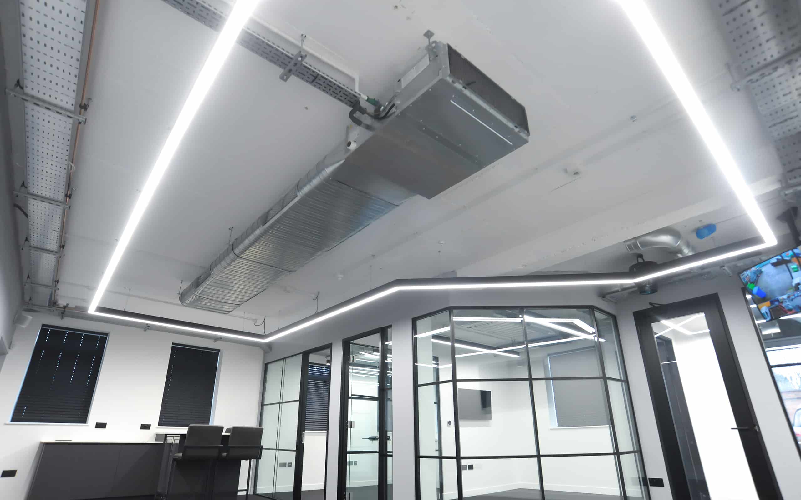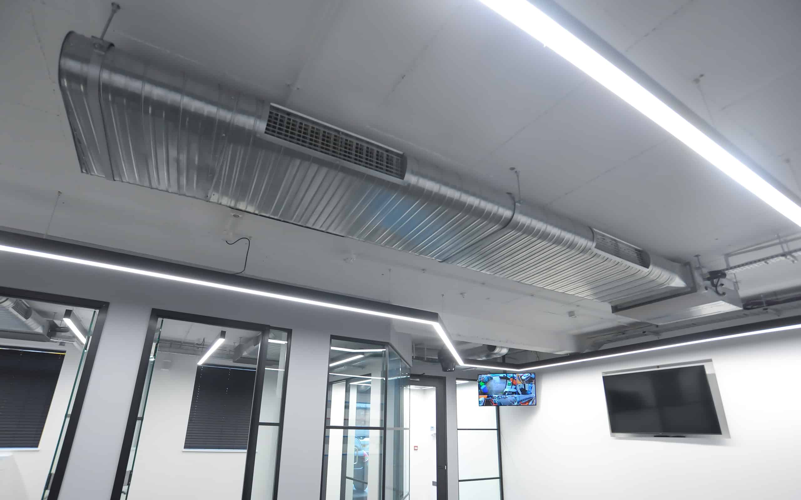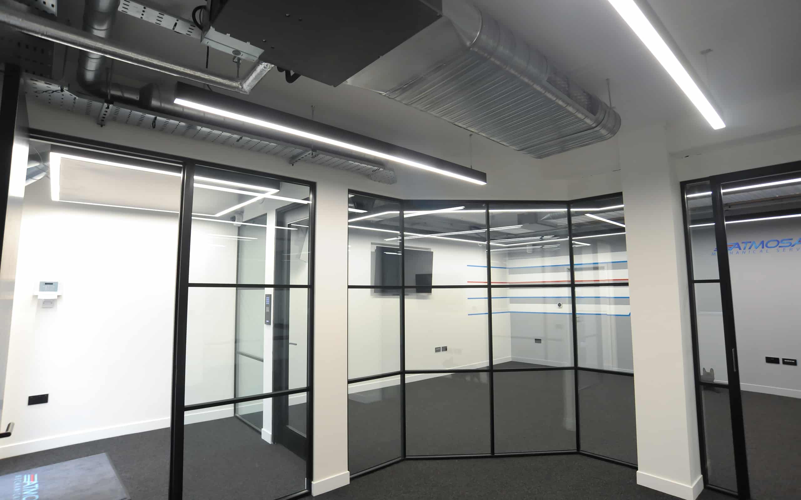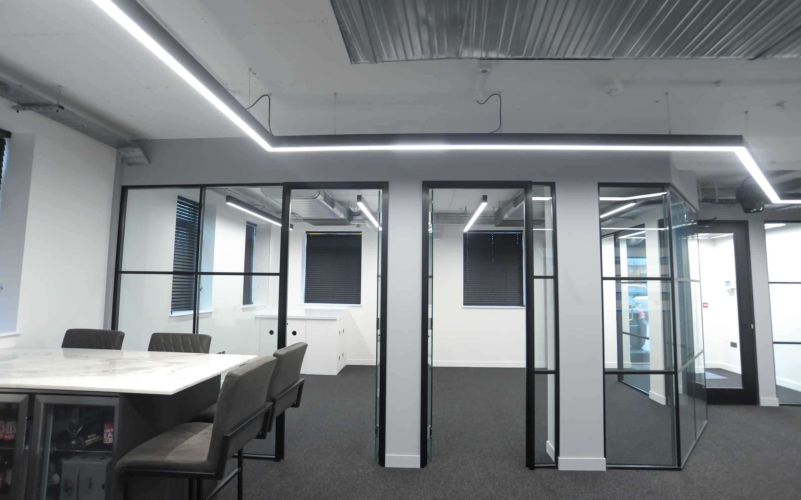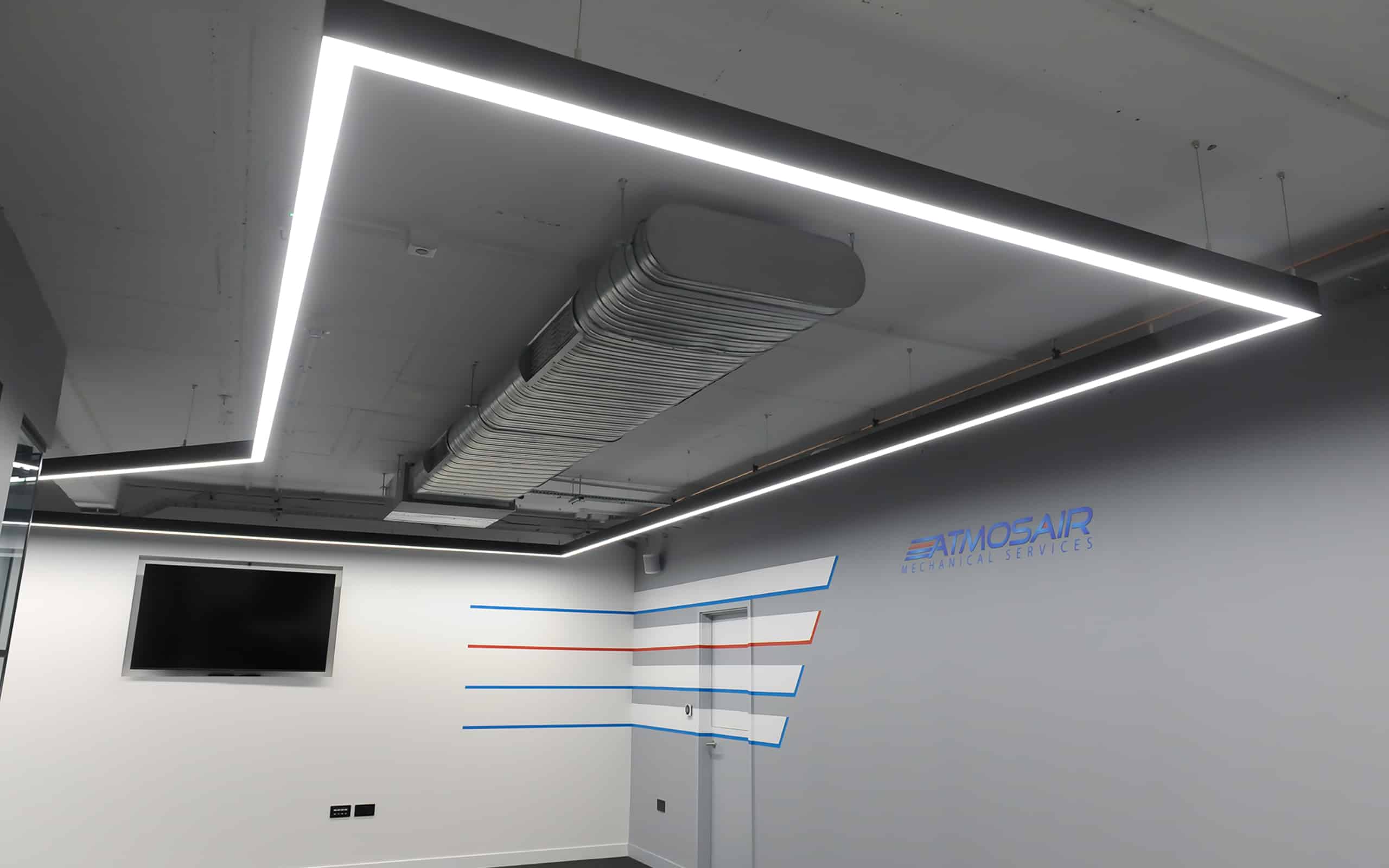project requirements
Based in New Malden, the Atmosair Head Office is a central hub for the services that this established company provides. Our team initially received an inquiry from the company who were in need of a lighting design service, including technical drawings, that would meet their unique office layout requirements as part of a Category B fit-out.
The office is a single floor space with multiple rooms, including an open-plan office, reception, individual offices, and a meeting room. As a working environment, supporting employee wellbeing and productivity while maintaining aesthetics is key, and our team supplied our suspended M-Line system. As an aesthetic and impactive luminaire, the M-Line offers consistent and ambient lighting throughout the head office to guarantee good lighting coverage in working areas.
The office was also set to receive a proposed HVAC layout that would heavily influence the structure of the ceiling zone. Using working drawings and our talented design team, all of the lighting was manufactured to work with the future office design. The lighting was also supplied in black to suit the interior style of the office. On top of providing lighting design and drawings, our team also offered emergency lighting advice.
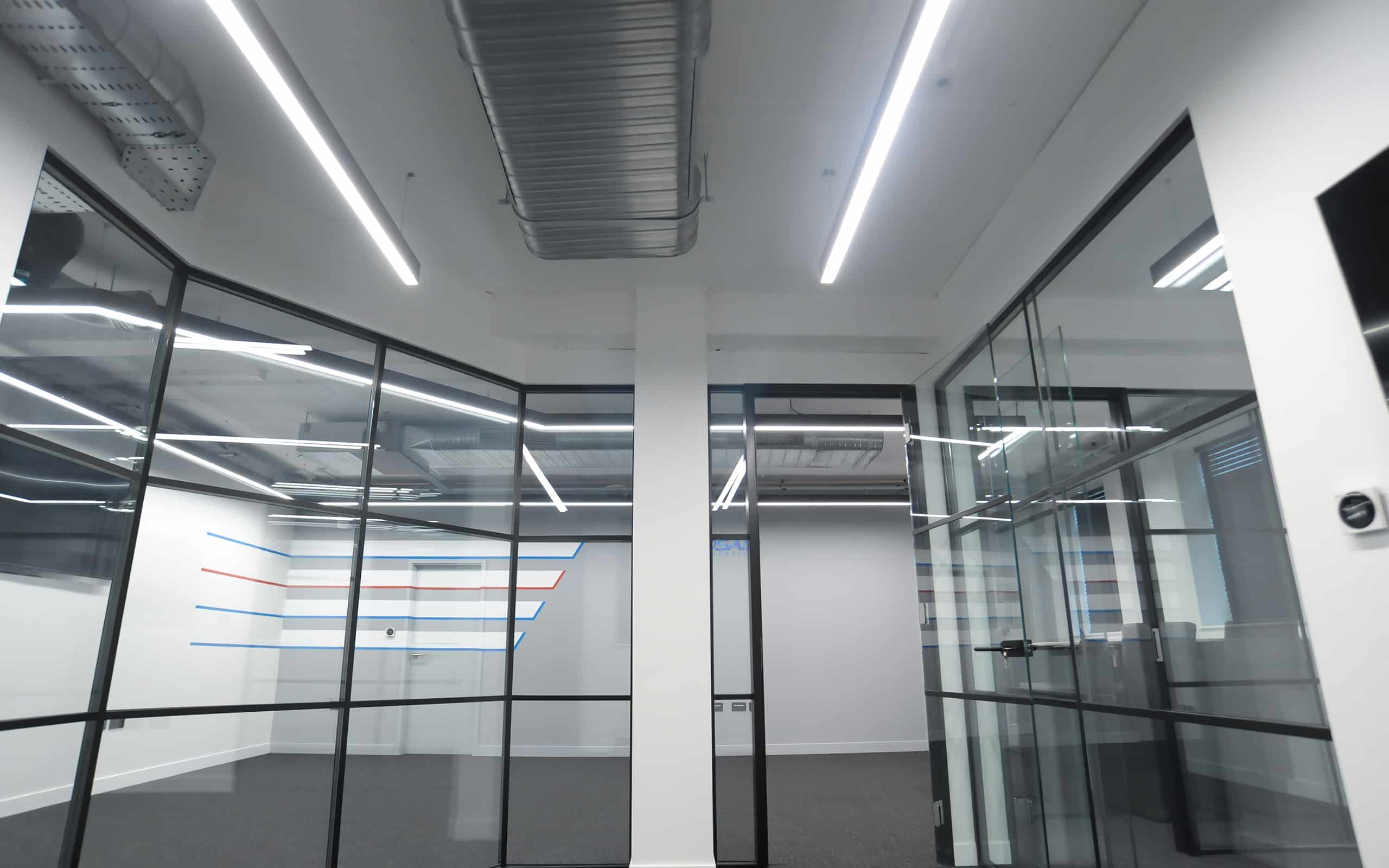
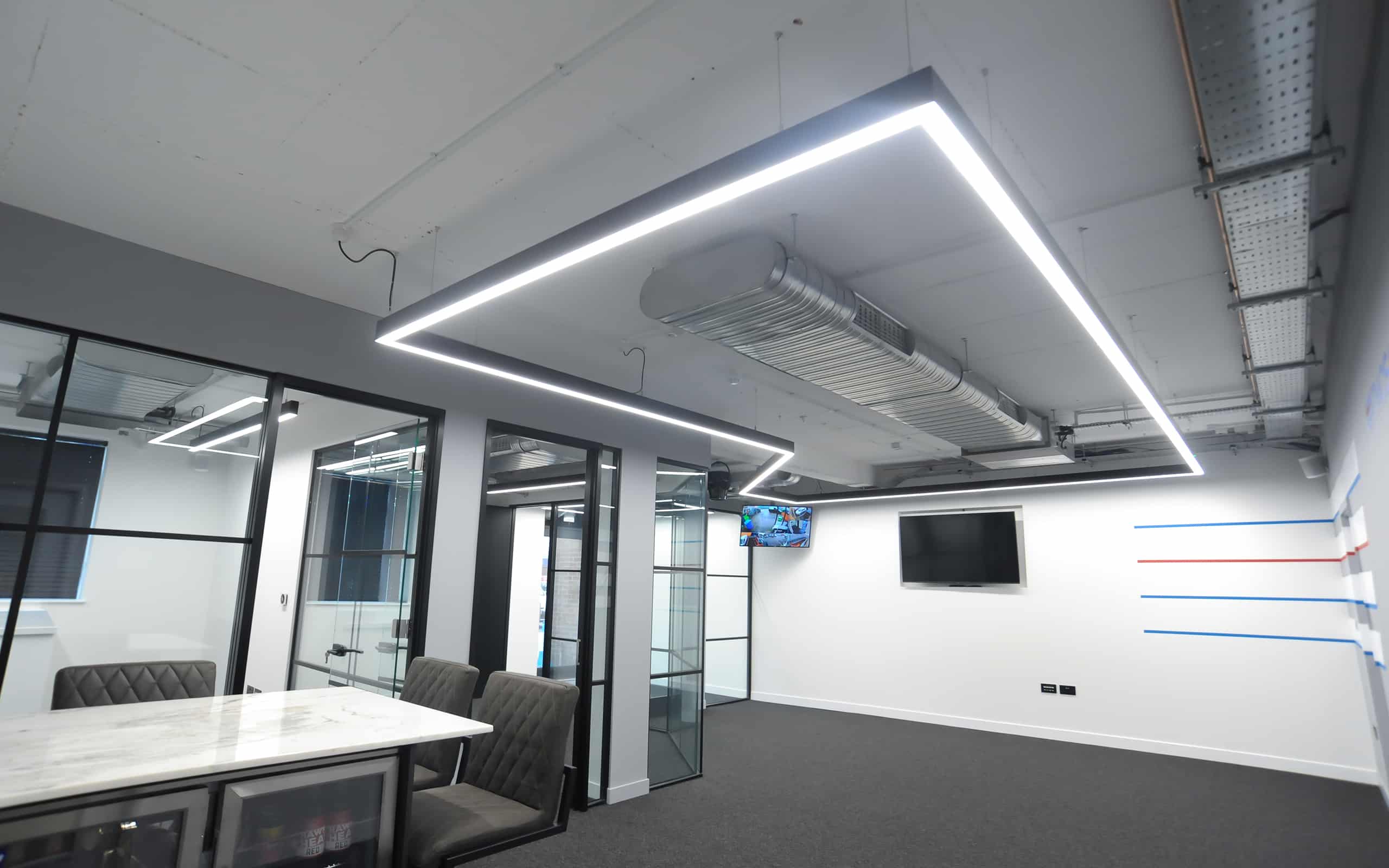
Project Conclusion
The Mount Lighting team worked closely with the client to ensure that all elements of our lighting design services from drawings to supply, exceeded expectations and met the requirements of the office. The importance of lighting in an office for workplace ergonomics and also as standout features should never be deemphasised, and the Atmosair staff now enjoy an office where they can work more productively and impress their customers. The client was very happy with the final outcome.
 01582 369005
01582 369005 
