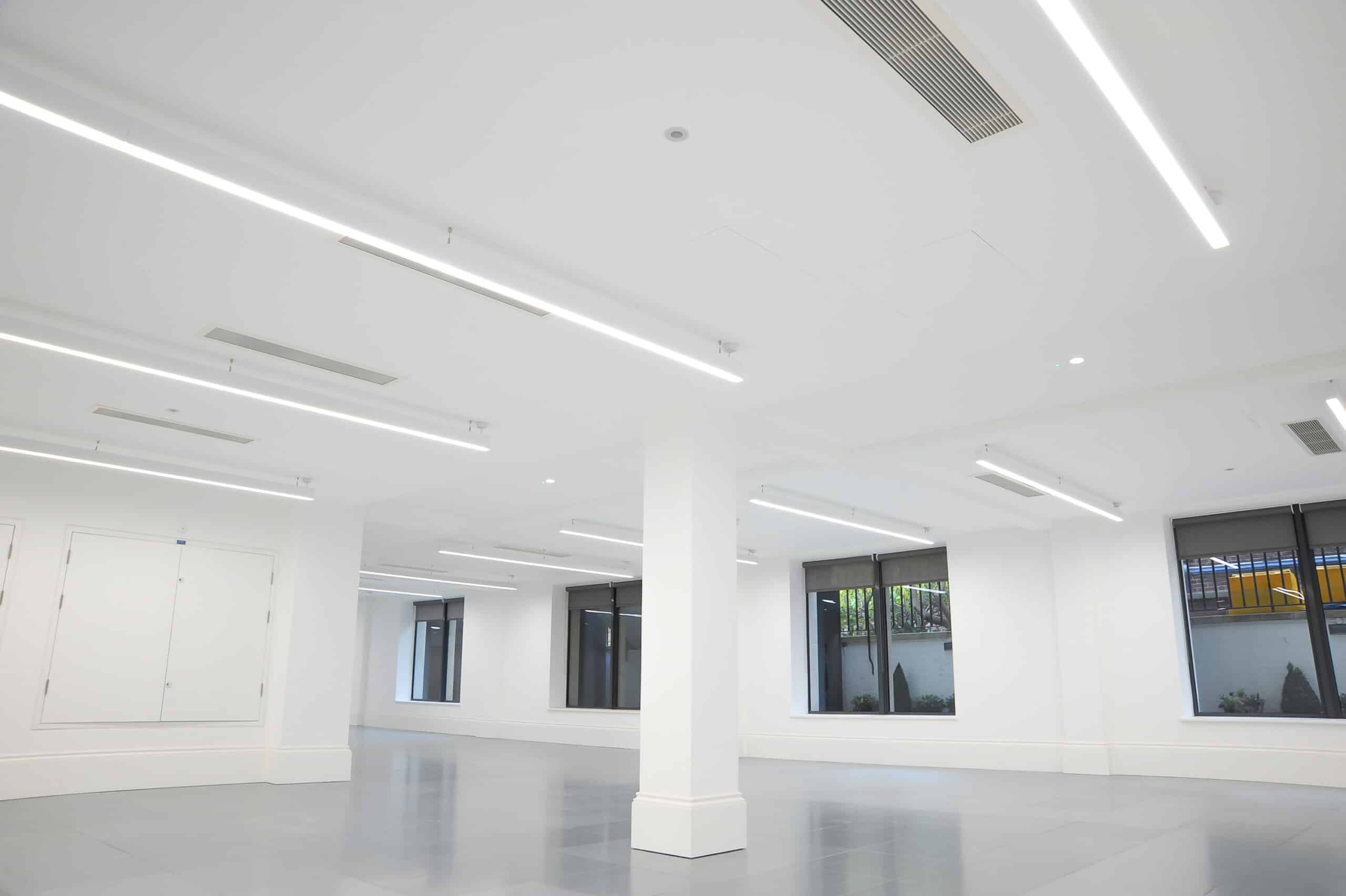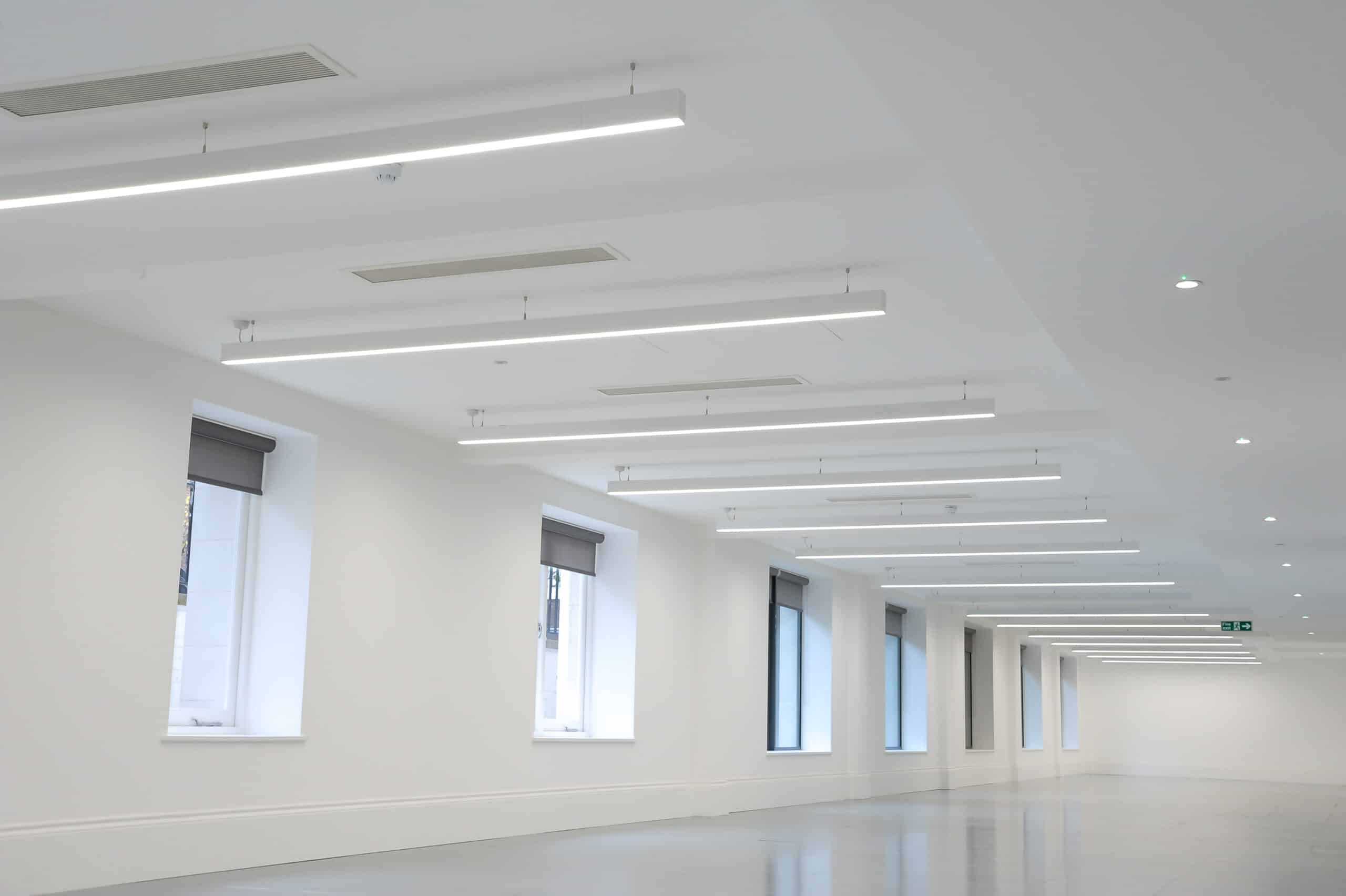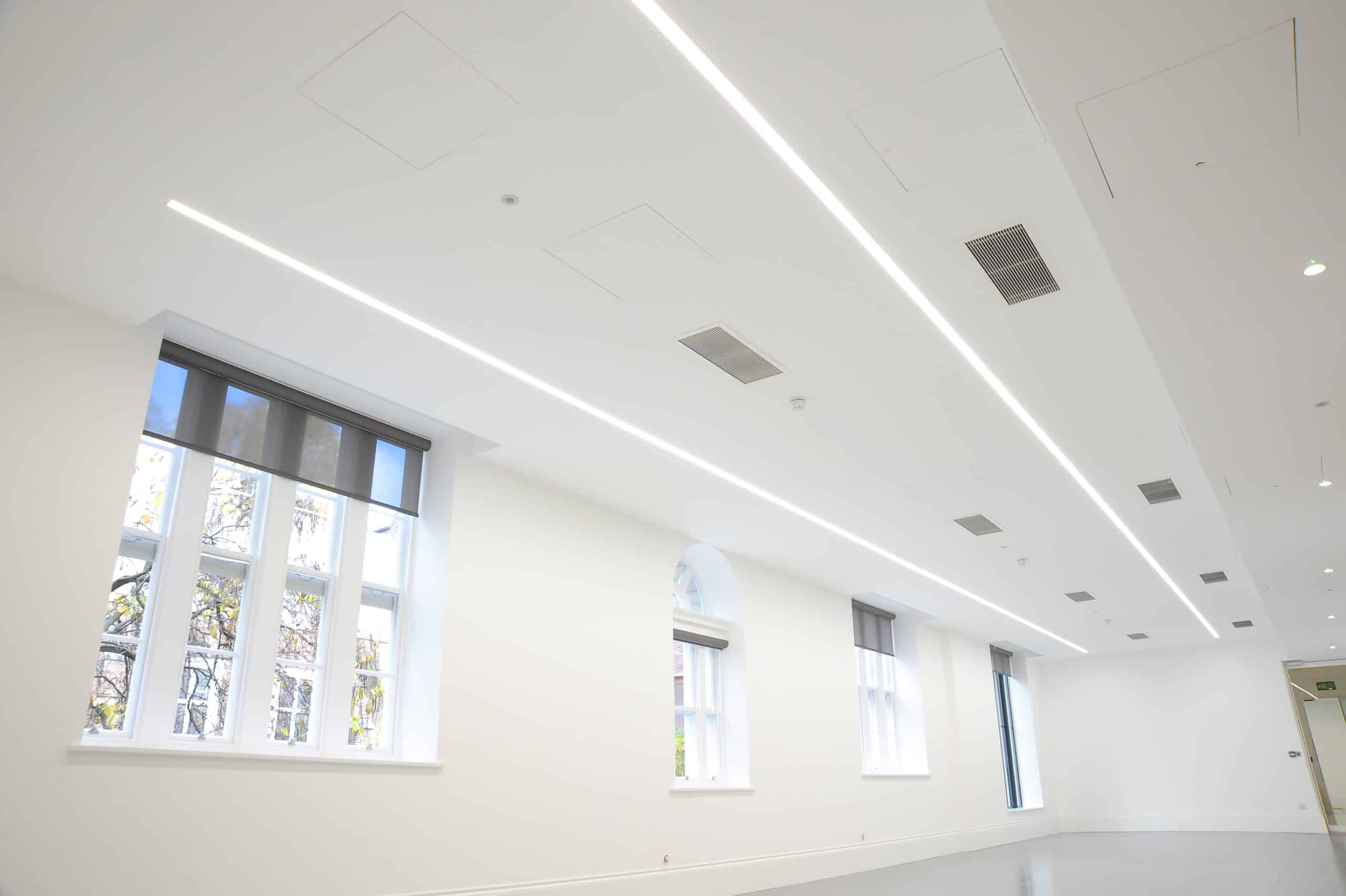project requirements
We were approached by our client a design and build contractor who was on site already undertaking a design and build refurbishment. The lighting layout was decided by the main client based on the area remaining as a CAT A space. Within the ground floor space, the linear luminaires were recessed into the MF ceiling and on the lower ground floor, they were suspended from the underside of the existing concrete slab. Some of the M–Line linear Recessed luminaires were installed as continuous runs up to 17m long!
An impressive element of the project was additional space for a large office with a high ornate ceiling which couldn’t be disturbed due to the grade II listing of the building. The ceiling detail meant it would be difficult to install lighting points. Our solution to this challenge to was to utilize the existing lighting feed located at a high level to the side of the roof window and build a bespoke rectangle carefully sized at 7.130m x 3.630m to be supported by the timber edge. Within the rectangle, we included 2 no. presence detectors to activate the lighting on entry. Dimming and override switching was achieved by incorporating DALI eBlue modules within the luminaire which enabled the roof light feature to be switched and dimmed via a wireless wall switch.
Products Utilised
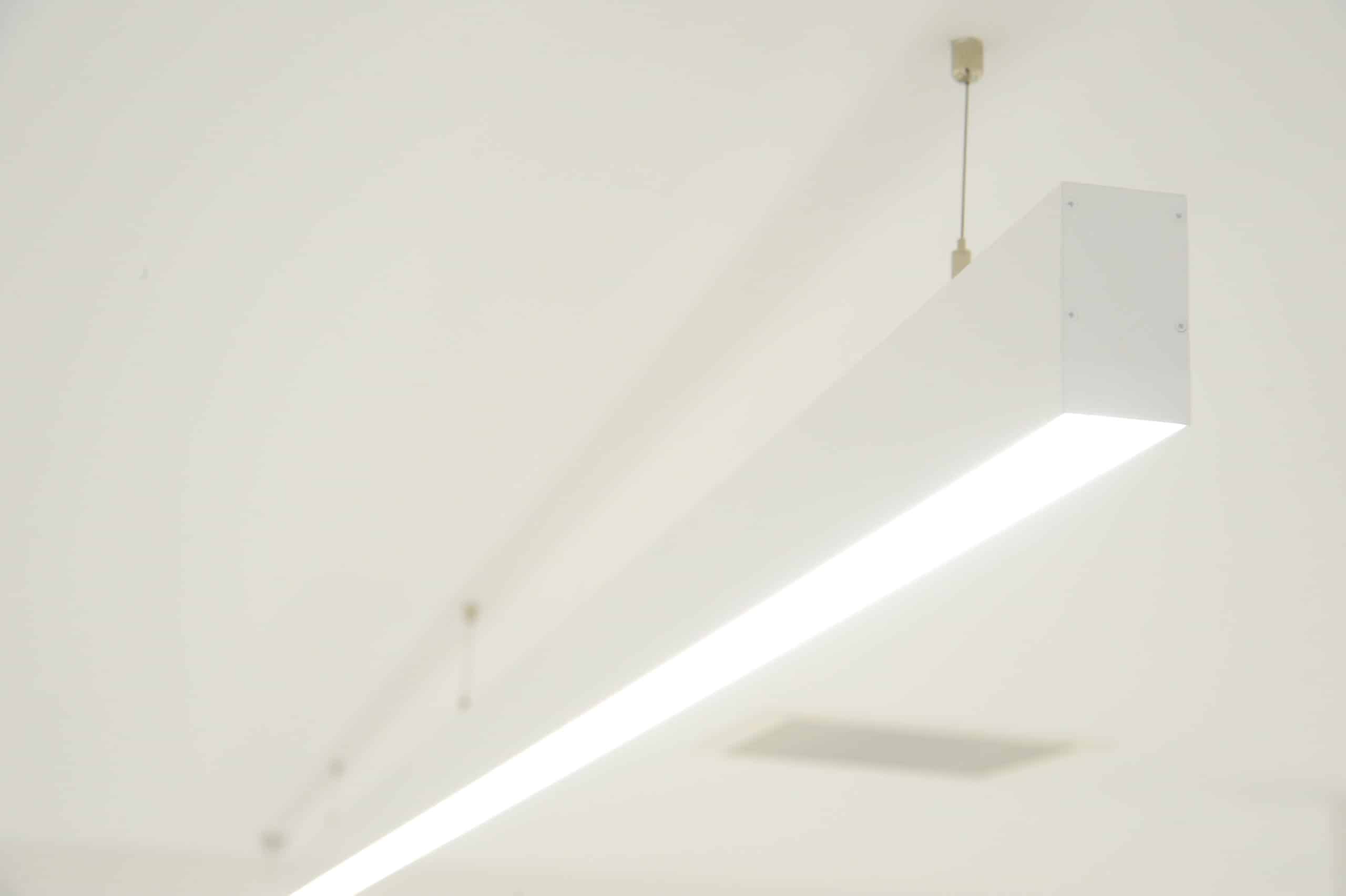
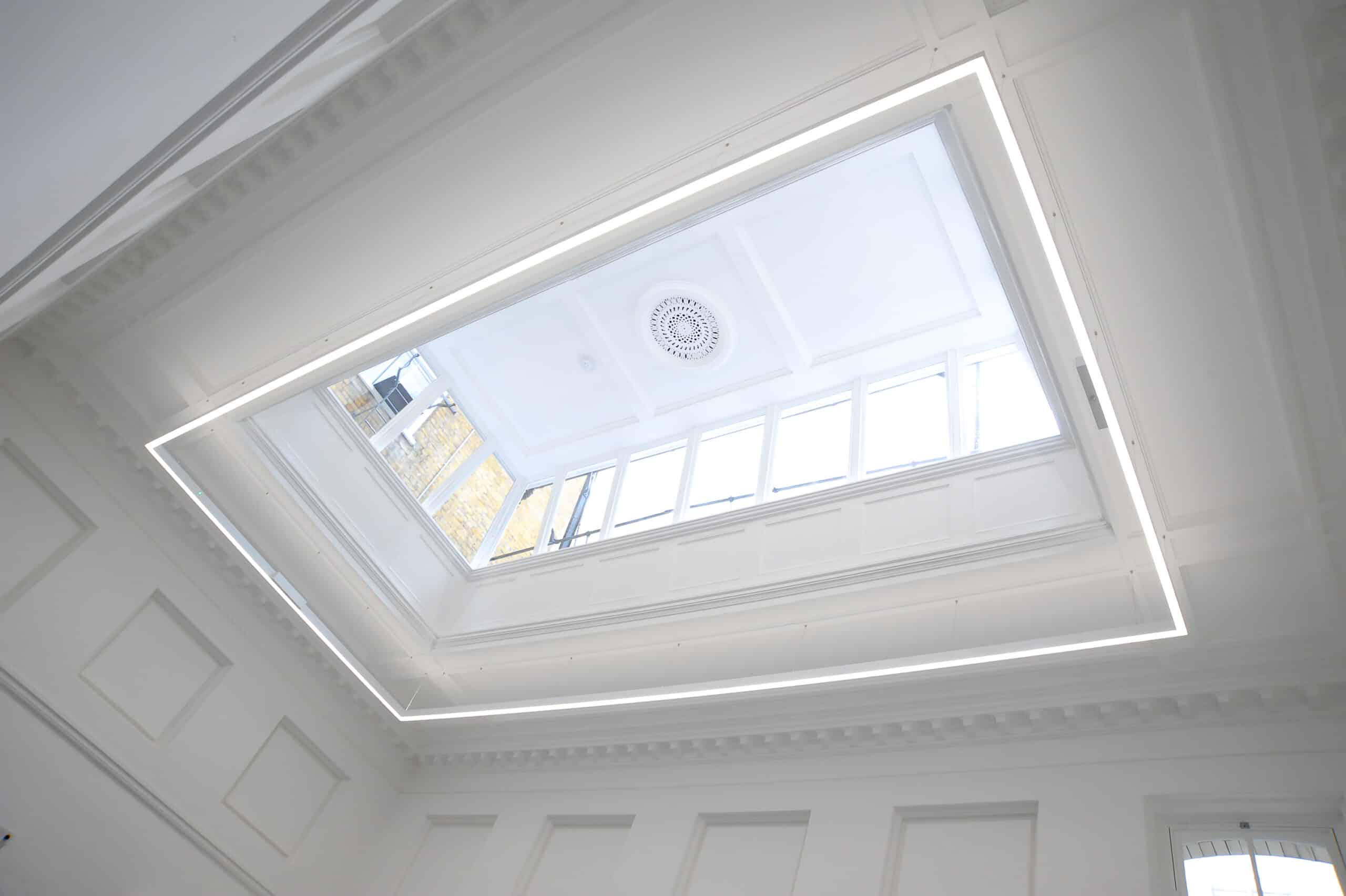
Project Conclusion
The outcome of this project was seriously impressive with the lighting creating a modern statement in this historic building ready to delight new incoming tenants.
 01582 369005
01582 369005 
