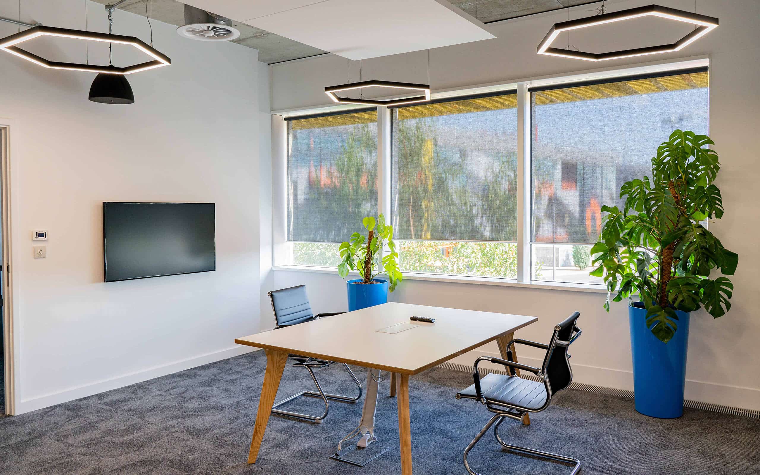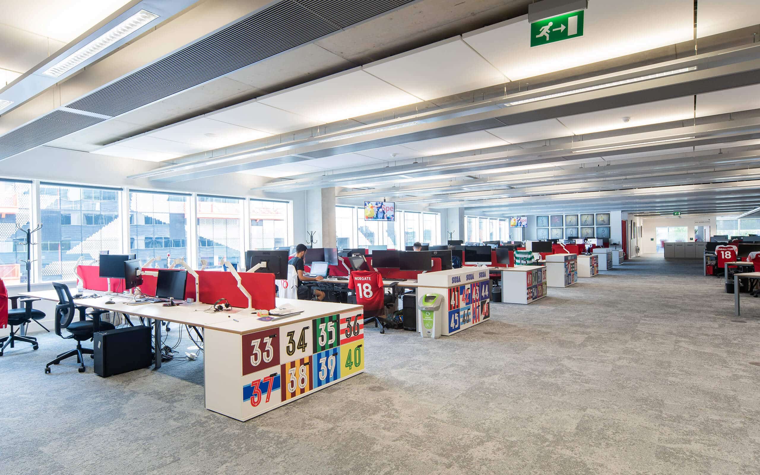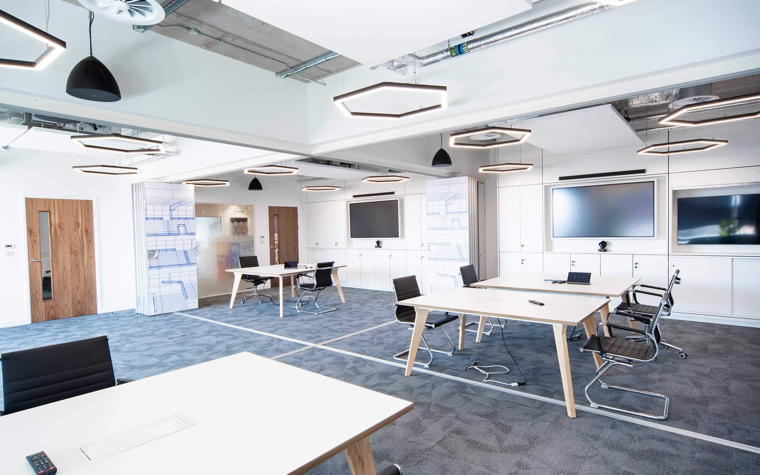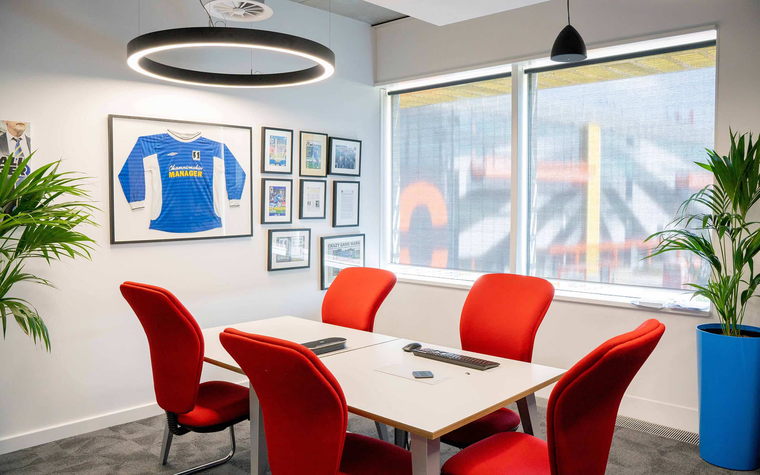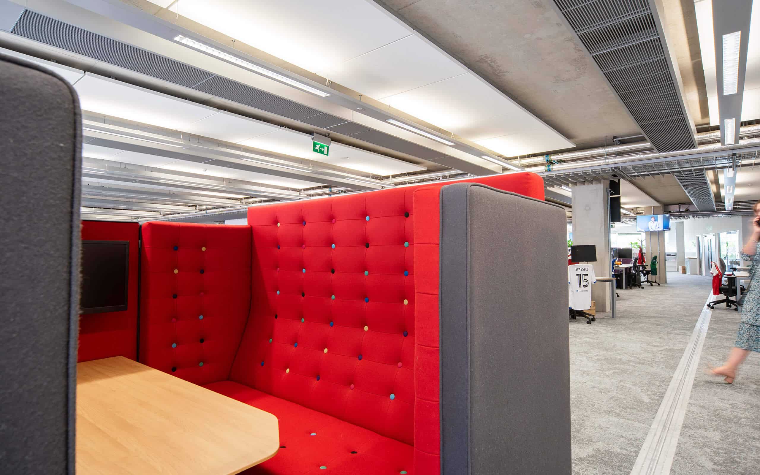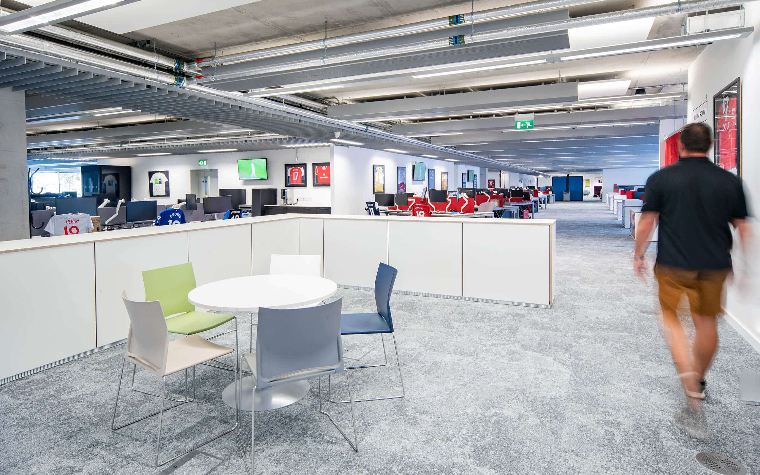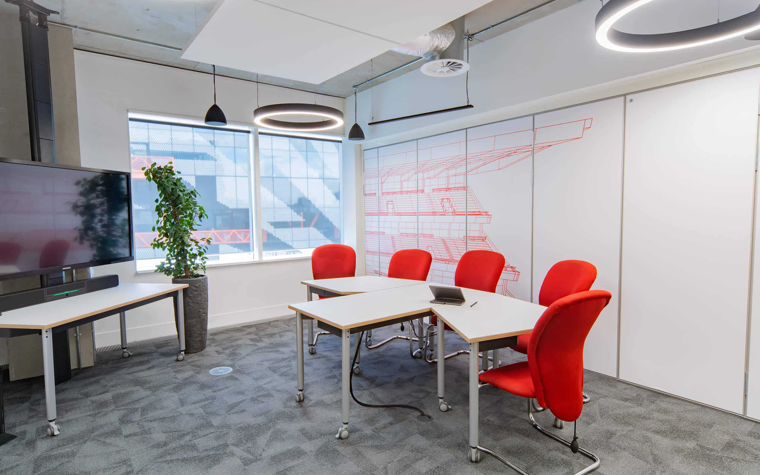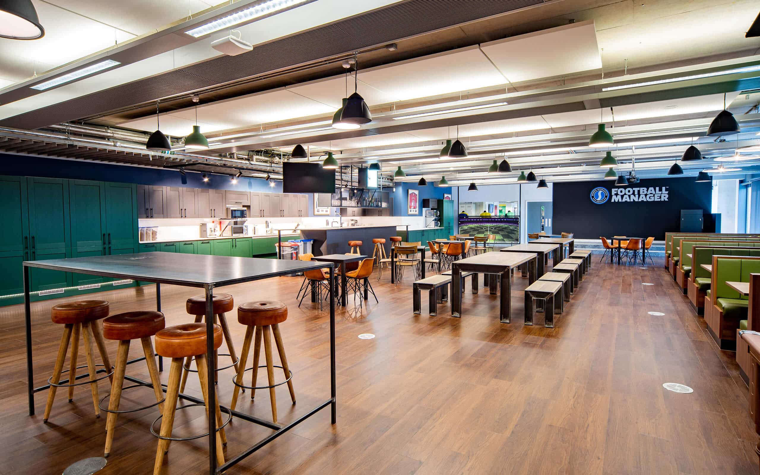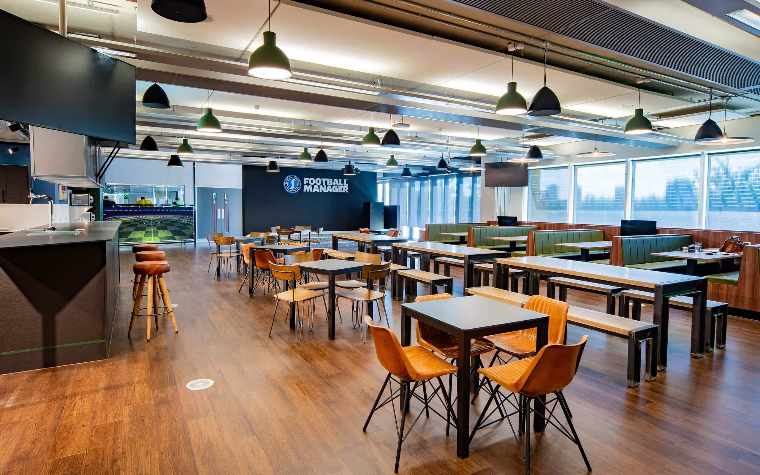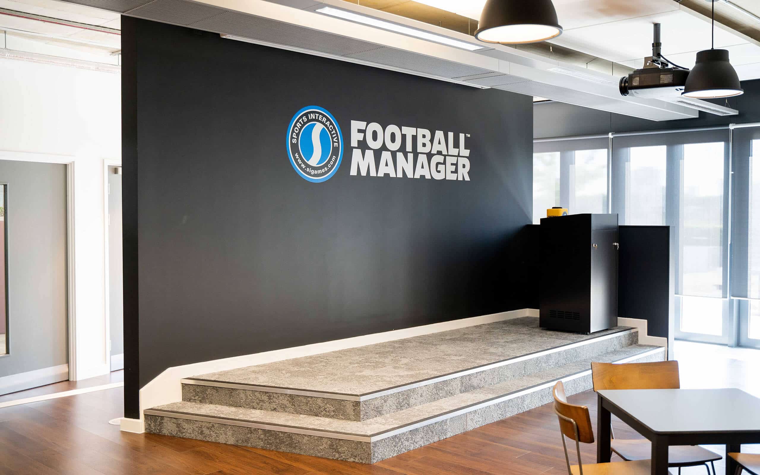project requirements
With over 170 permanent employees and researchers all over the globe, Sports Interactive needed a central office hub that supported a dynamic and collaborative method of working in their brand-new workspace. The designs of the large single-floor interior covered breakout spaces, meeting rooms, open-plan work zones and conference rooms. The strong brand imagery and football theme portrayed through unique furnishings, company colours and visual imagery all needed to be enhanced by the Mount Lighting luminaire offering.
Mount Lighting created an office lighting design specification for the contractor that included a number of luminaires being transferred over from another building that the client used. At Mount Lighting, we’re supportive of the reuse of fixture lightings wherever possible to reduce carbon footprint and reduce recycling/waste to landfills. Our team also specified and supplied lighting and commercial downlights that emphasised the colours and interior design of the office with a mixture of architectural lighting, task lighting and ambient lighting.
The lighting supplied for the meeting rooms is designed for maximum impact, and the unique hexagonal shapes distribute light well across the room while being a strong visual feature that grabs attention. The slimline hexagonal lighting was also used in workspaces and was installed in clusters to achieve desired lux levels.
Casambi Bluetooth controls were utilised with the supplied lighting to put lighting control at the fingertips of the building occupants to ensure the levels were always spot-on. Every zone was linked to the smart app and now every room can have lighting adjusted to the level required in real-time for different activities. For the contractor’s benefit and the final visual appearance, the Casambi system reduces the need for additional cabling.
Mount advised the contractor on how best to light most office areas and specified lighting that would offer the best productivity and impact while supporting employee welfare. All low-glare lighting lux levels meet CIBSE guidelines with emergency to reach 0.5 lux within open areas and one lux throughout the office escape routes.
One of the most exciting features of the project was the hallway designed to look like a football tunnel. We supplied asymmetric linear lights down both sides to accentuate this incredible design to illuminate the wall graphics.
Products Utilised
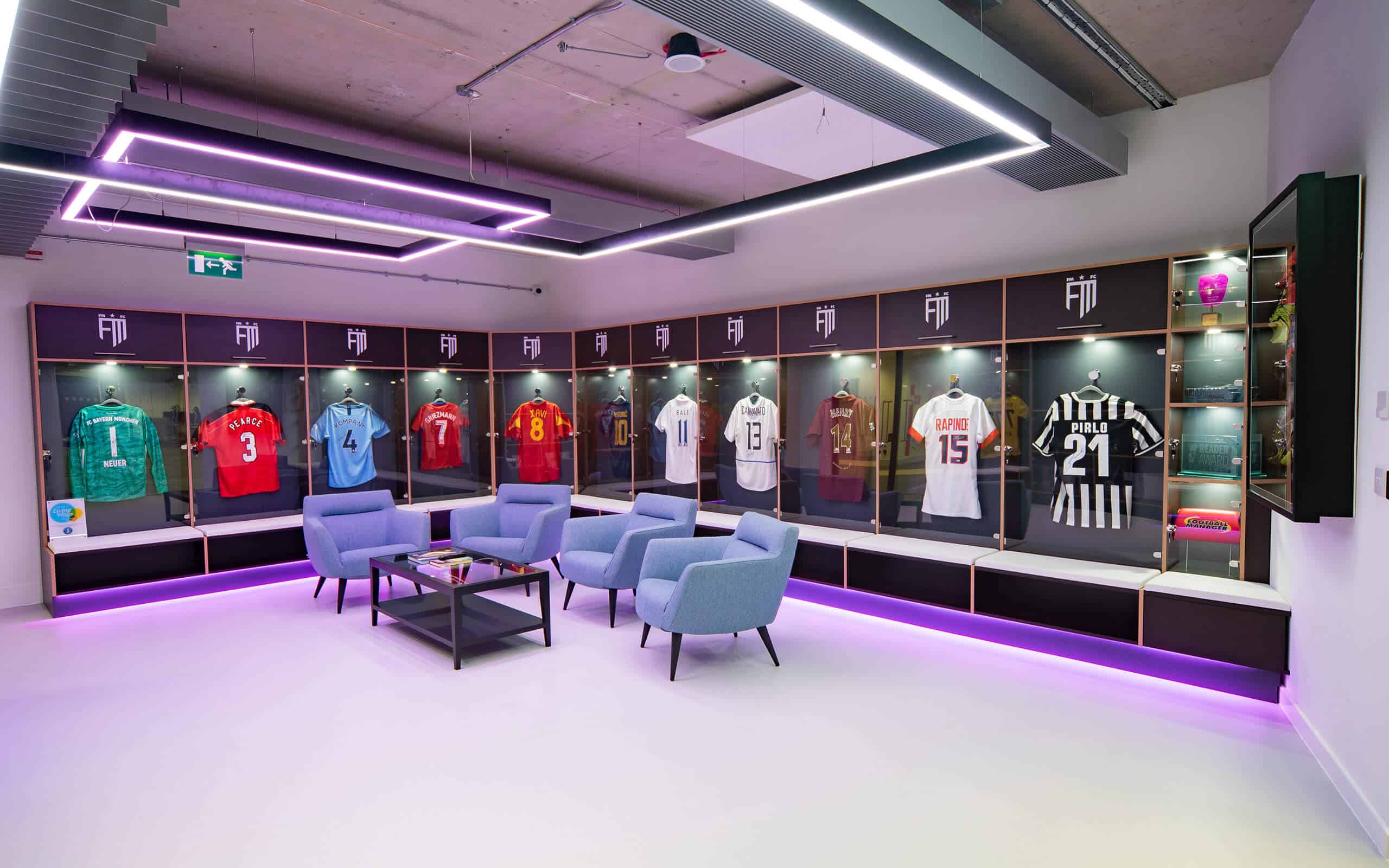
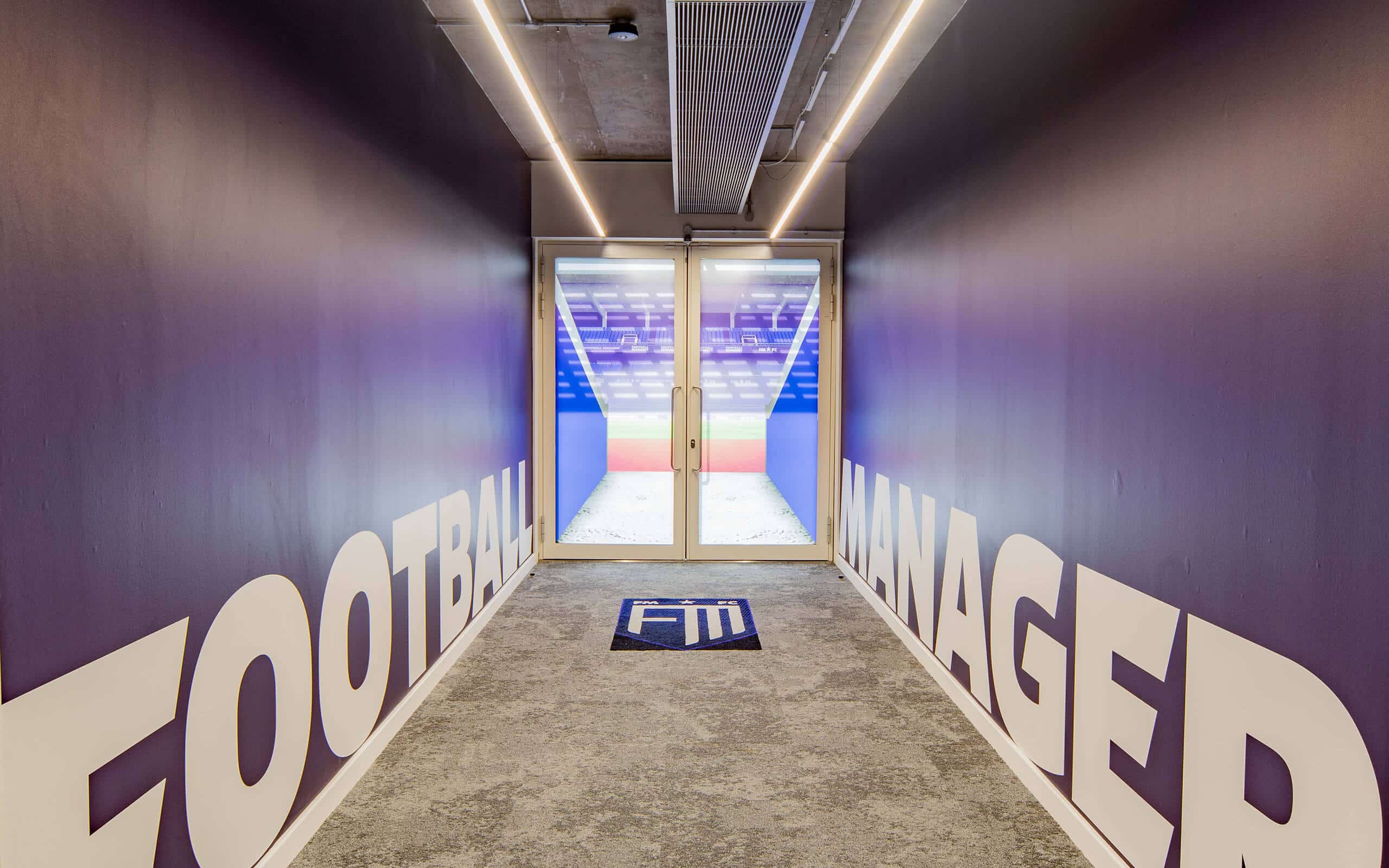
Project Conclusion
The Mount Lighting product offering has taken this exciting game studio to the next level. Every luminaire benefits the office interiors and the building occupants while being a visually appealing spectacle that unites all aspects of the offices interior from the moment work kicks off to the final whistle.
IMAGE CREDITS: ENVIRONMENTS FOR BUSINESS
 01582 369005
01582 369005 
