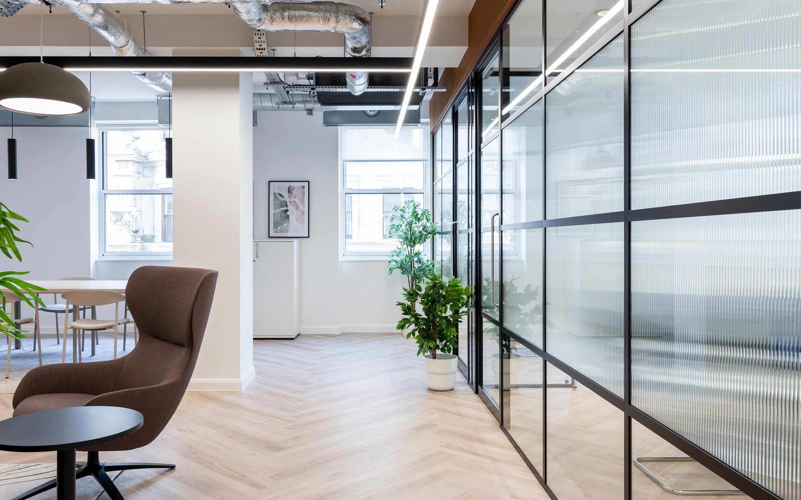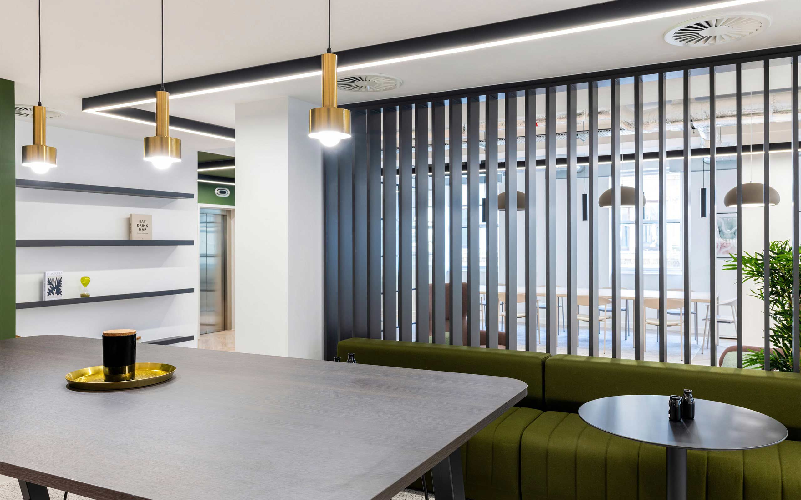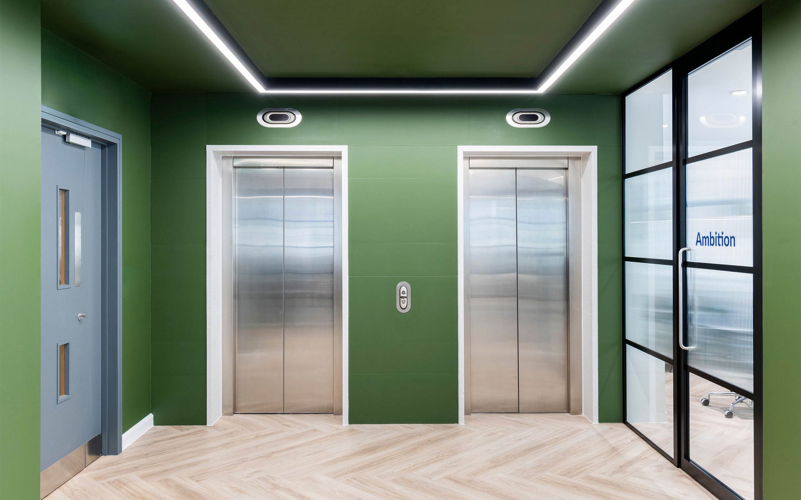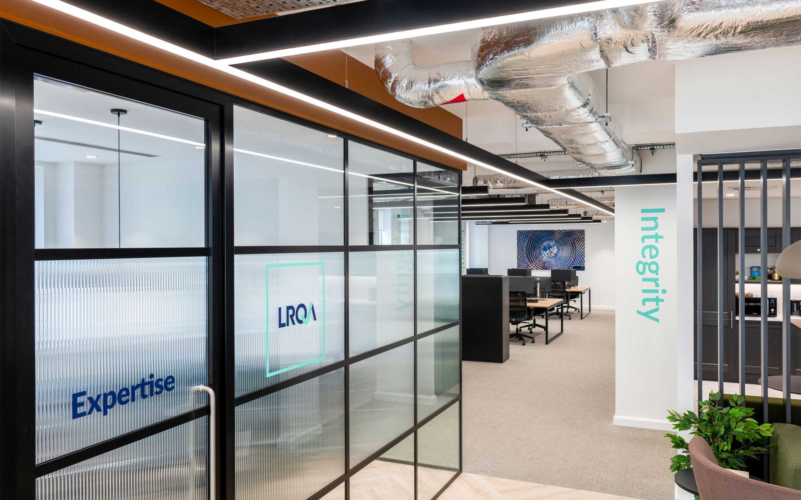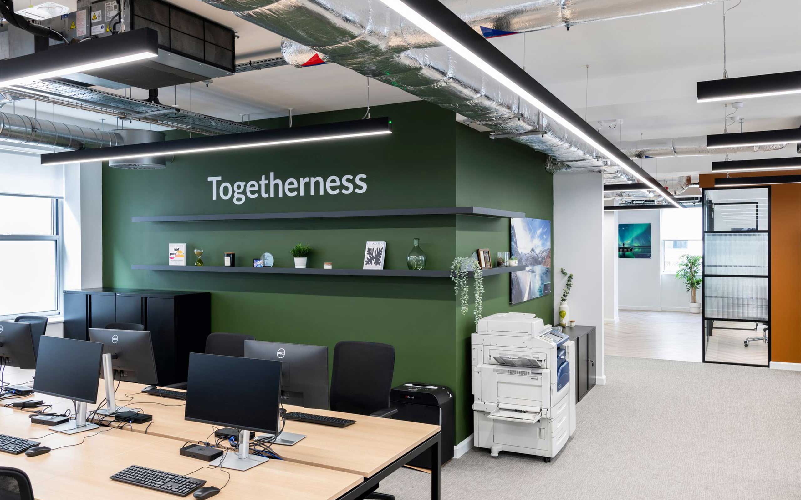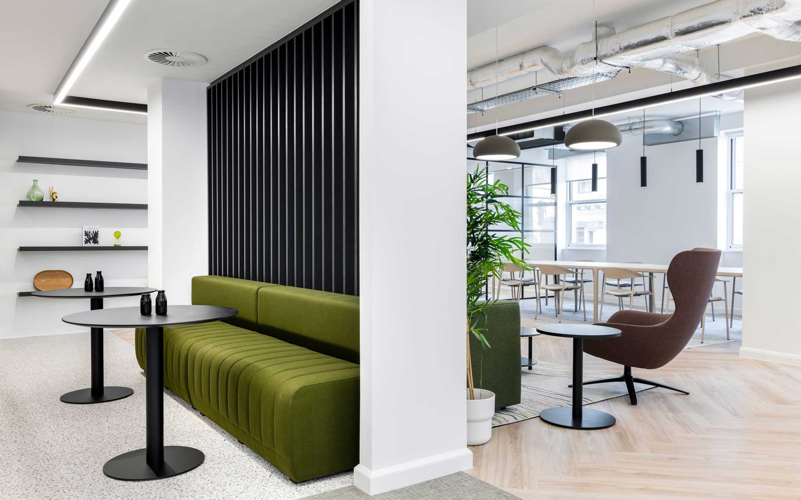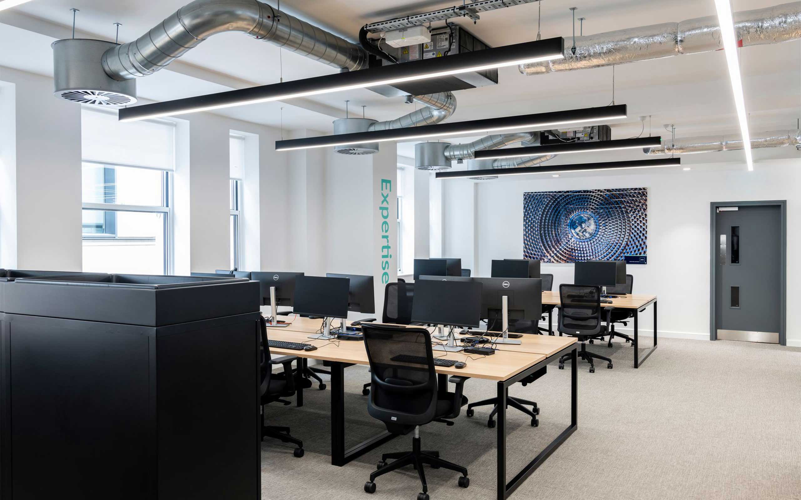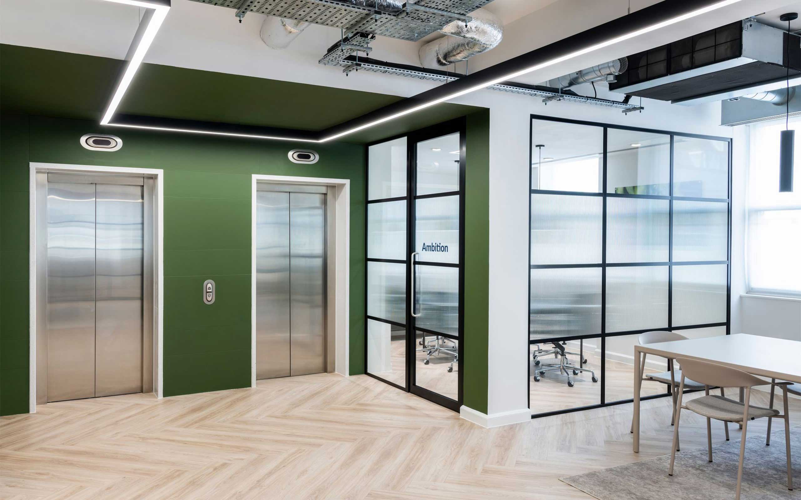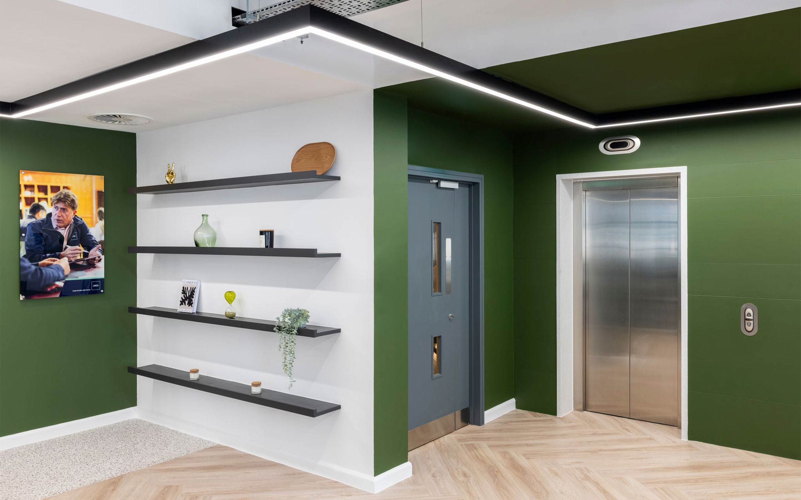Project Requirements
Our pivotal role in this CAT B fitout project was to design and supply a mix of bespoke lighting and standard commercial lighting solutions to complement the space and fulfil its functional requirements. We curated office lighting designs for several zones within the workplace, including the reception area, lift lobby, open-plan workspace, private offices, meeting rooms, breakout areas, and amenity spaces.
From the outset, the client presented the idea of continuous linear LED lighting that ran along high-footfall areas. Despite the client’s initial uncertainty about its feasibility, our workplace lighting design experts collaborated closely with them and electrical contractors Styleplan Electrical to bring this concept to life.
The client had visions that the bespoke M-Line linear LED fitting would run centrally along the walkways, guiding users of the space through the different areas seamlessly whilst being the central focal point of the lighting fitout. This demanded meticulous planning and detailed production work from the team. To achieve the seamless flow of continuous LED lighting around the corners and intersections, we used our M-Line linear profile to create one of the largest continuous length bespoke luminaires yet! Our experts also crafted tailored corners in our UK production facilities to allow for uninterrupted lines of light throughout the space.
To optimise the light distribution throughout the project, we dimmed the lighting to a set level that adhered to our design brief to keep glare to a minimum to make for healthy workplace lighting.
The project encountered an additional challenge due to the varying height levels of the Grade II listed buildings. For our team to uphold the client’s vision, we ingeniously had both suspended and surface lighting to keep everything on an even level throughout. This approach ensured a blend of aesthetics and functionality.
Lighting Products Utilised
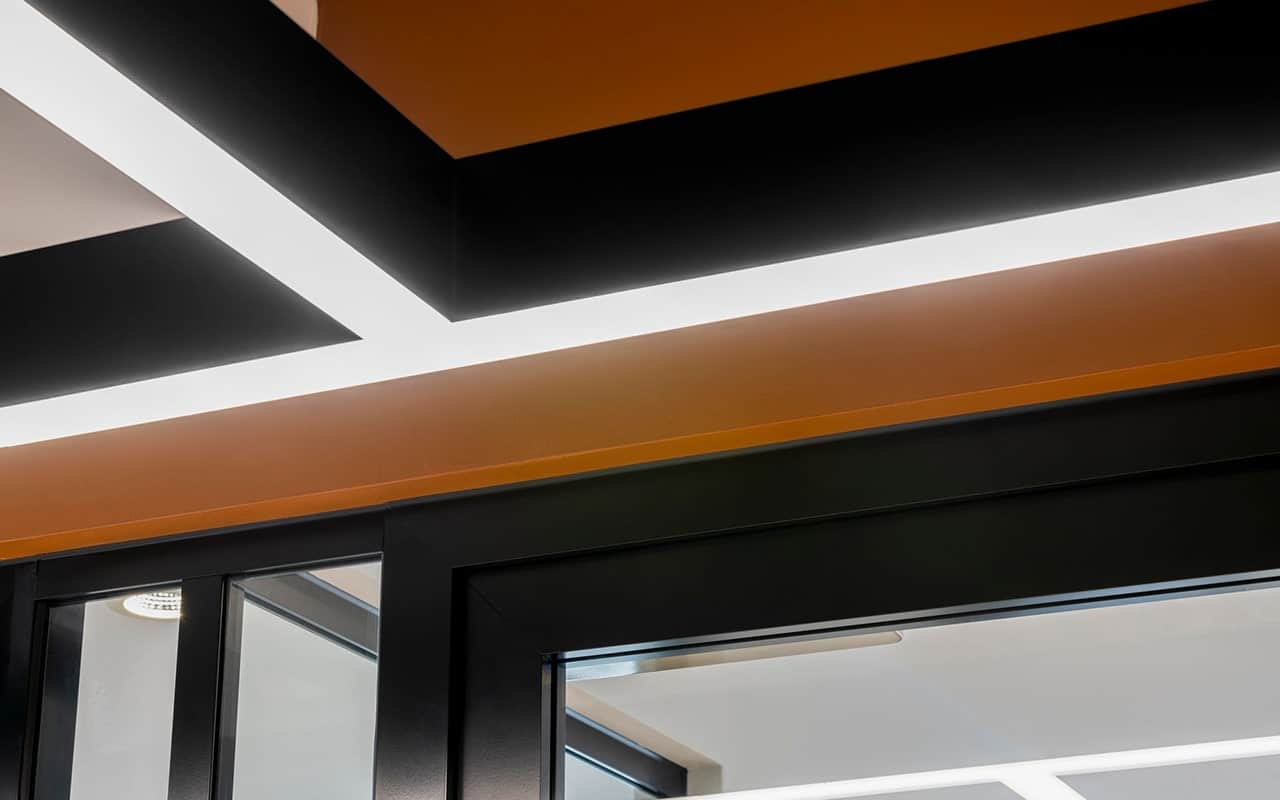
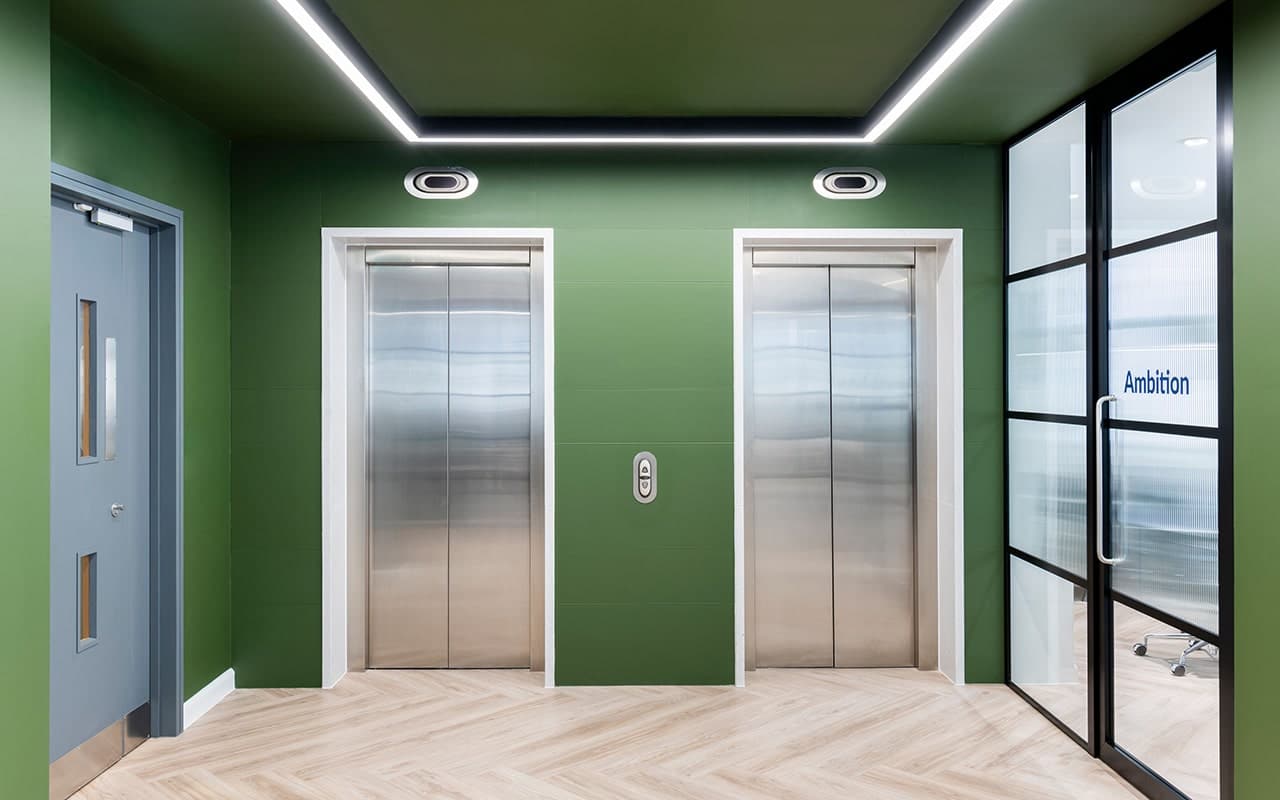
Project Conclusion
Our expertise in commercial lighting design ensured the project seamlessly unfolded, with punctual delivery and supported the electrical contractors to make for simple installation. Despite experiencing intricacies initially, our team’s collaborative spirit and technical knowledge resulted in a contemporary transformation, bringing 4 Moorgate to life and a very impressed client.
Liam Reynolds, MD of Styleplan Electrical ”
” I approached Mount for a one stop shop to design and build a bespoke shaped linear light. My client had roughly sketched out what they wanted. Jenson took the brief and put together a CAD drawing of the light fitting with measurements/ angles/ dimensions etc. and carried out a detailed lighting calculation (relux) to ensure it worked. As you can see the end product is amazing. The guys who installed were also very complimentary about how easy the aluminium extrusions clipped together and that all of the internal wiring was on plug/ sockets for easy installation.
A* from Mount and Jenson on this one”
At Mount Lighting, we’re committed to turning your visions into realities. Whether you have an innovative idea or design brief, we’re here to collaborate and help light the way for your next project. Contact the team today.
 01582 369005
01582 369005 
