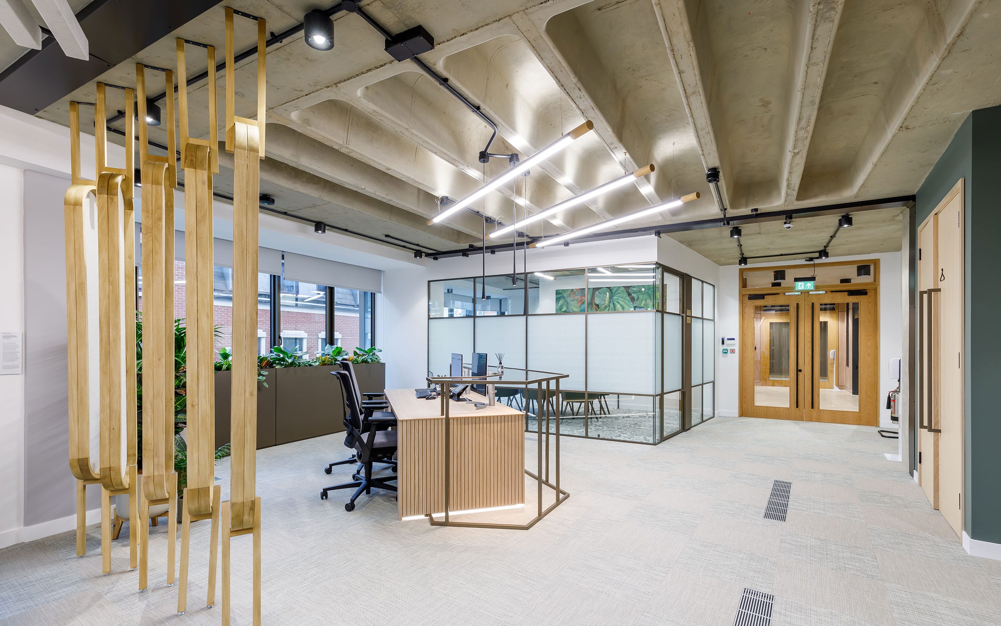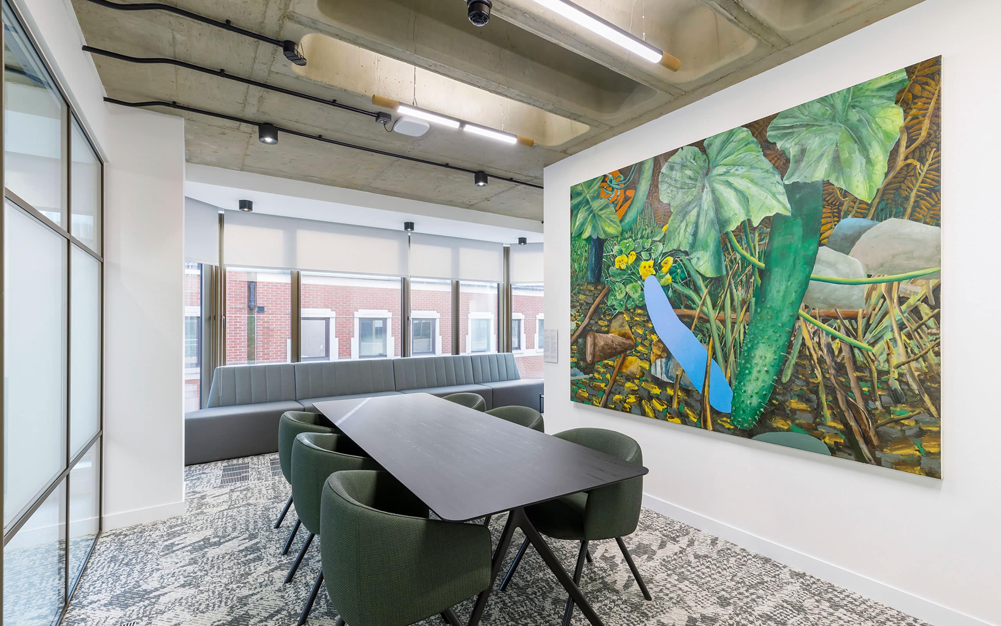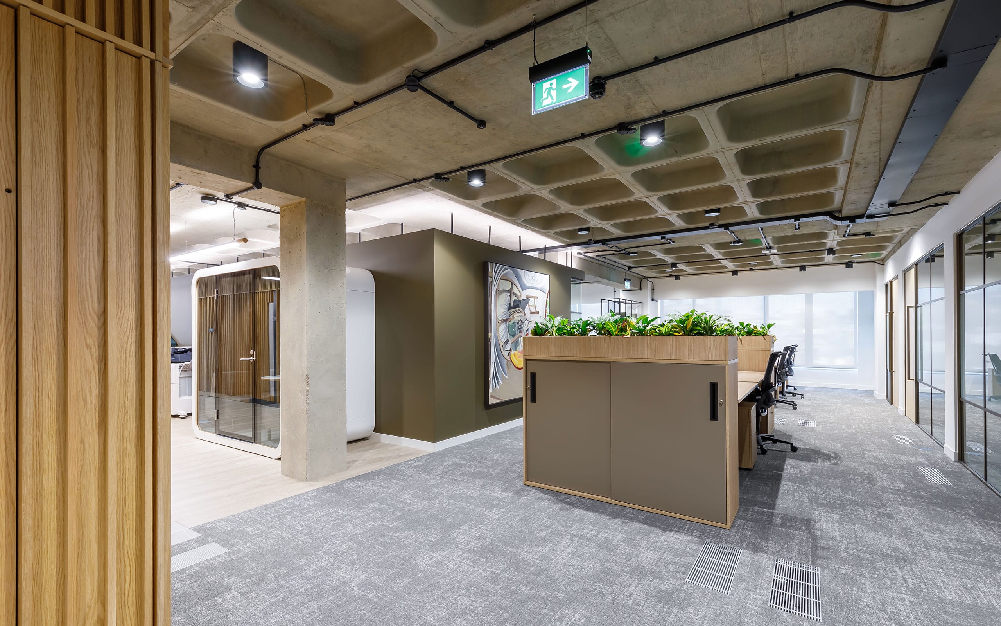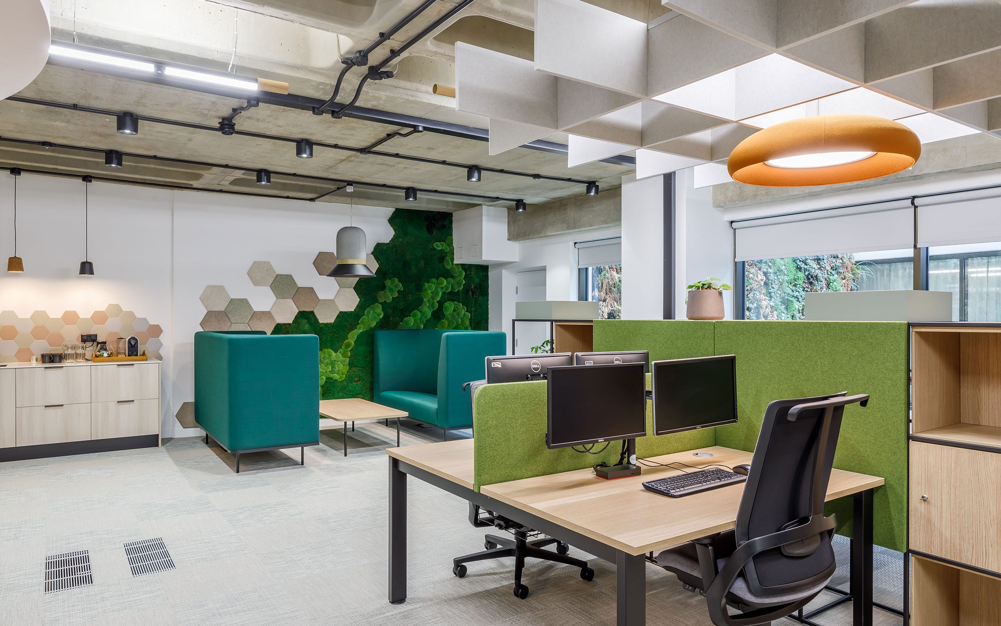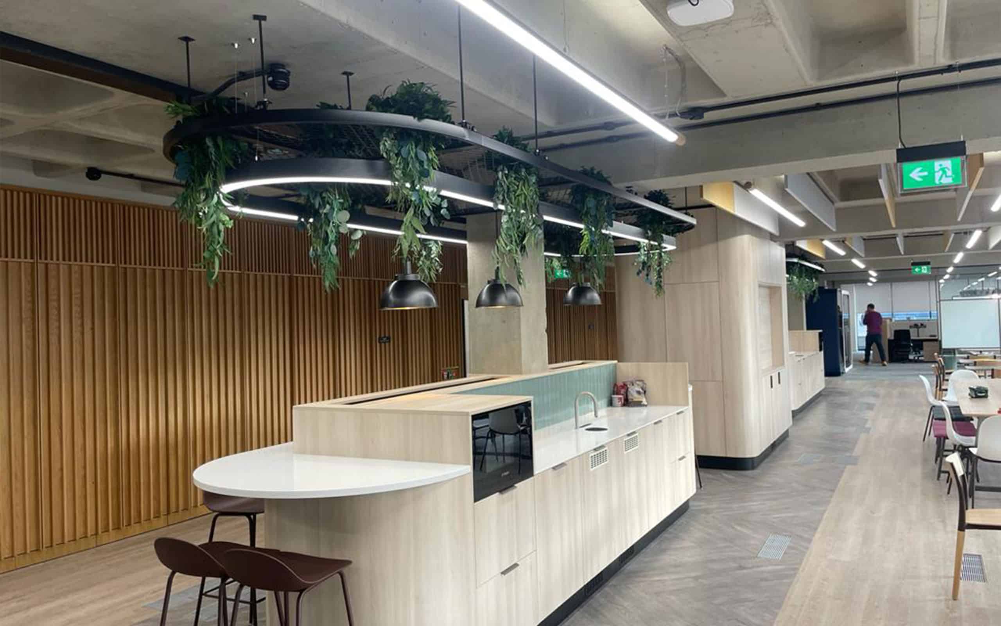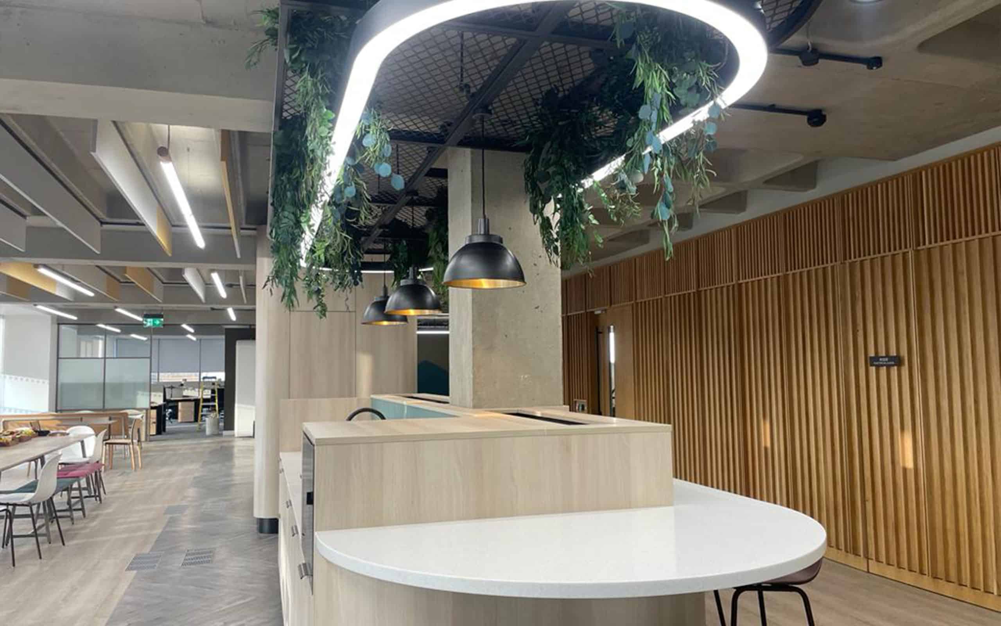Project Requirements
The main focus areas for lighting this project were the breakout area and the open-plan office space on the same floor. In the breakout area, we used the Floe-Line Suspended Curved Linear Light to create an oval lighting feature seamlessly integrated with a collection of planter units.
Our production team tackled the challenge of resizing our standard product offerings to craft the bespoke Floe-Line curved lighting with specific measurements to mesh well with the specified biophilic planters featured above the suspended lighting.
From the beginning of the lighting design, our team communicated with the client to supply bespoke lighting that suited the workspace users. Initially, we provided detailed design drawings to ensure they were pleased with our plans before signing off and putting the bespoke lighting into production.
Lighting Products Utilised
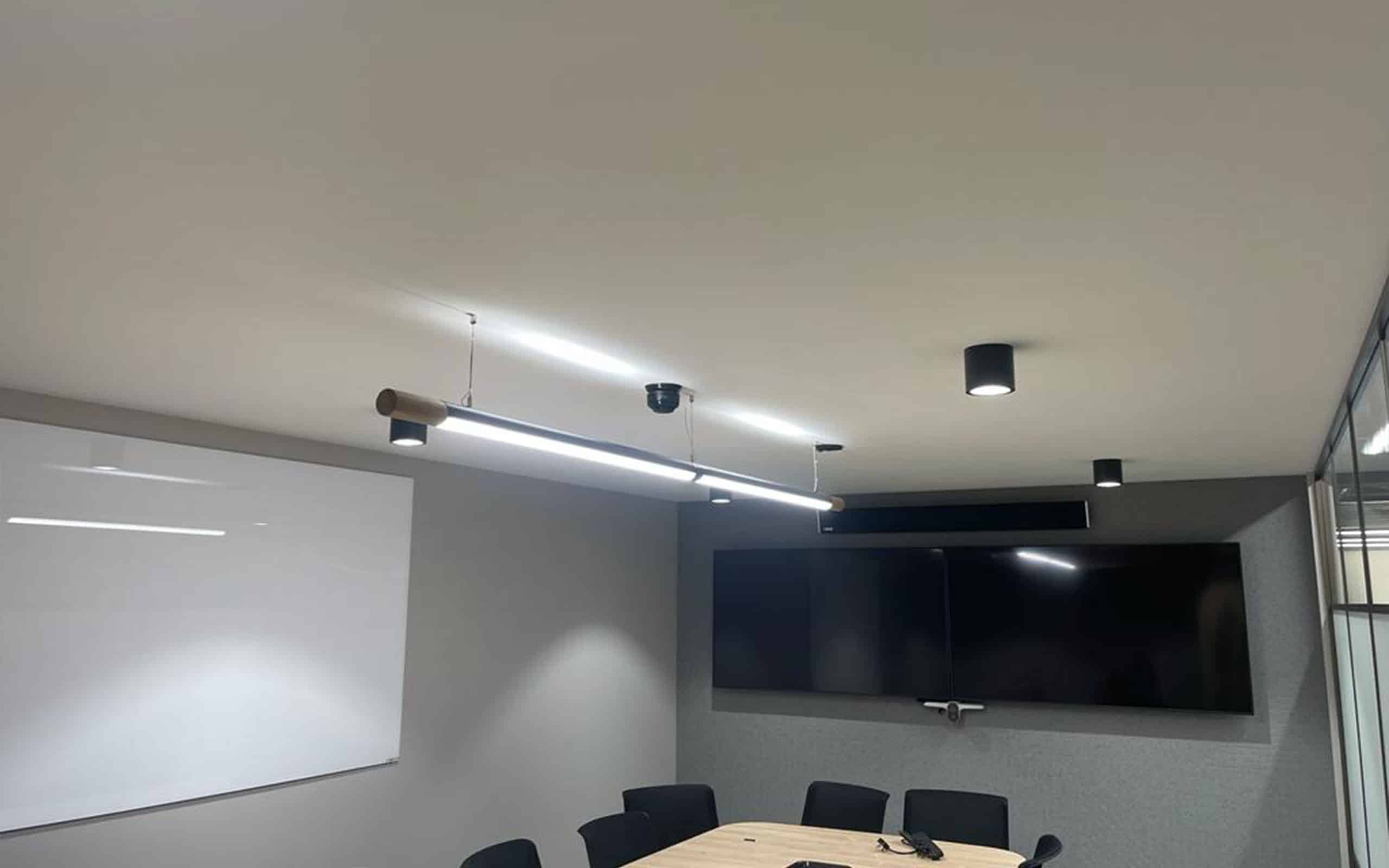
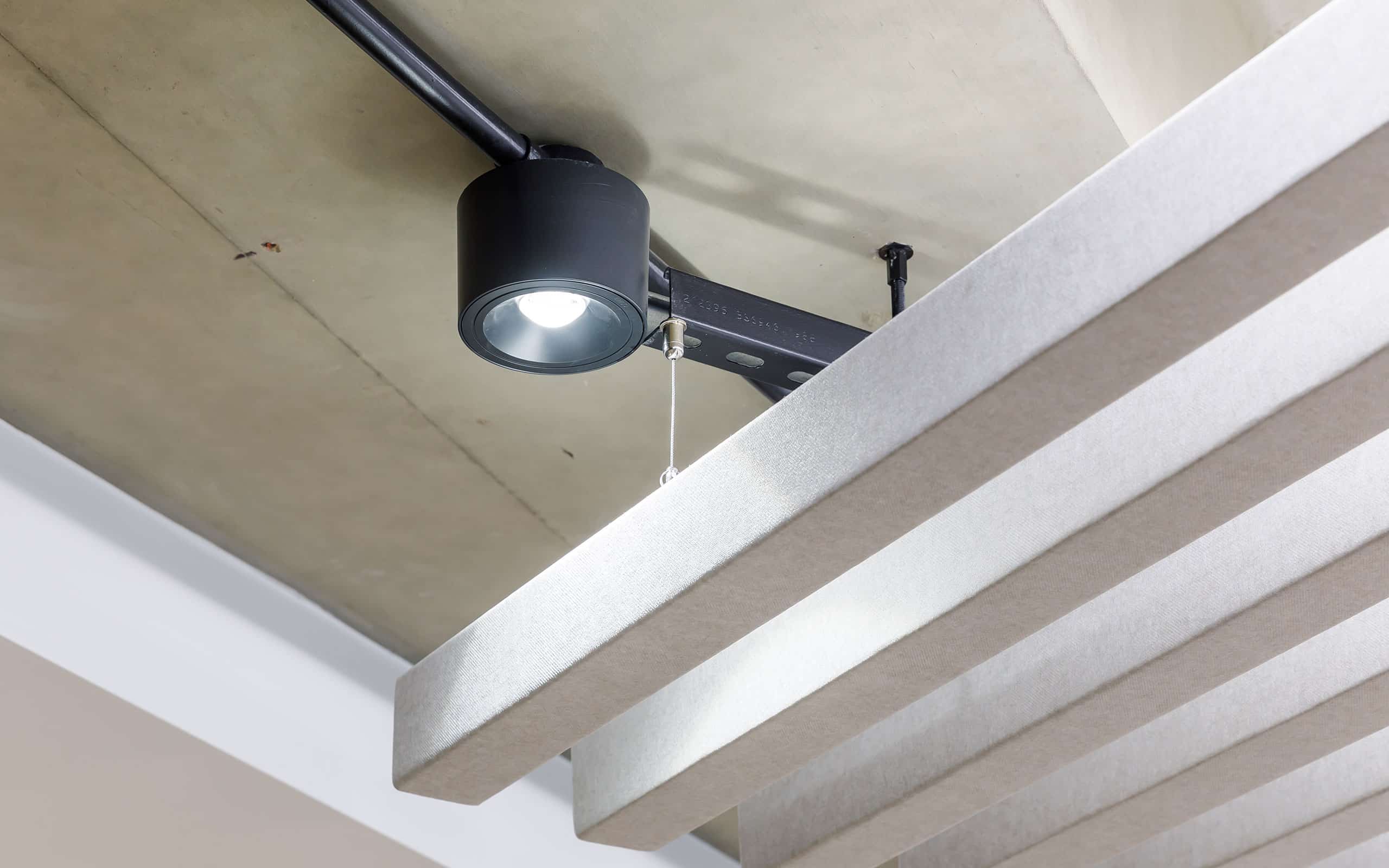
Project Conclusion
We love the outcome of this project; the exposed concrete ceilings make a real design statement and emphasise the lighting we provided. This project was highlighted as a finalist for the Workplace Interiors Project of the Year award for its size category at the Mix Interiors Mixology23 awards.
PHOTO CREDIT: HABIT ACTION
 01582 369005
01582 369005 
