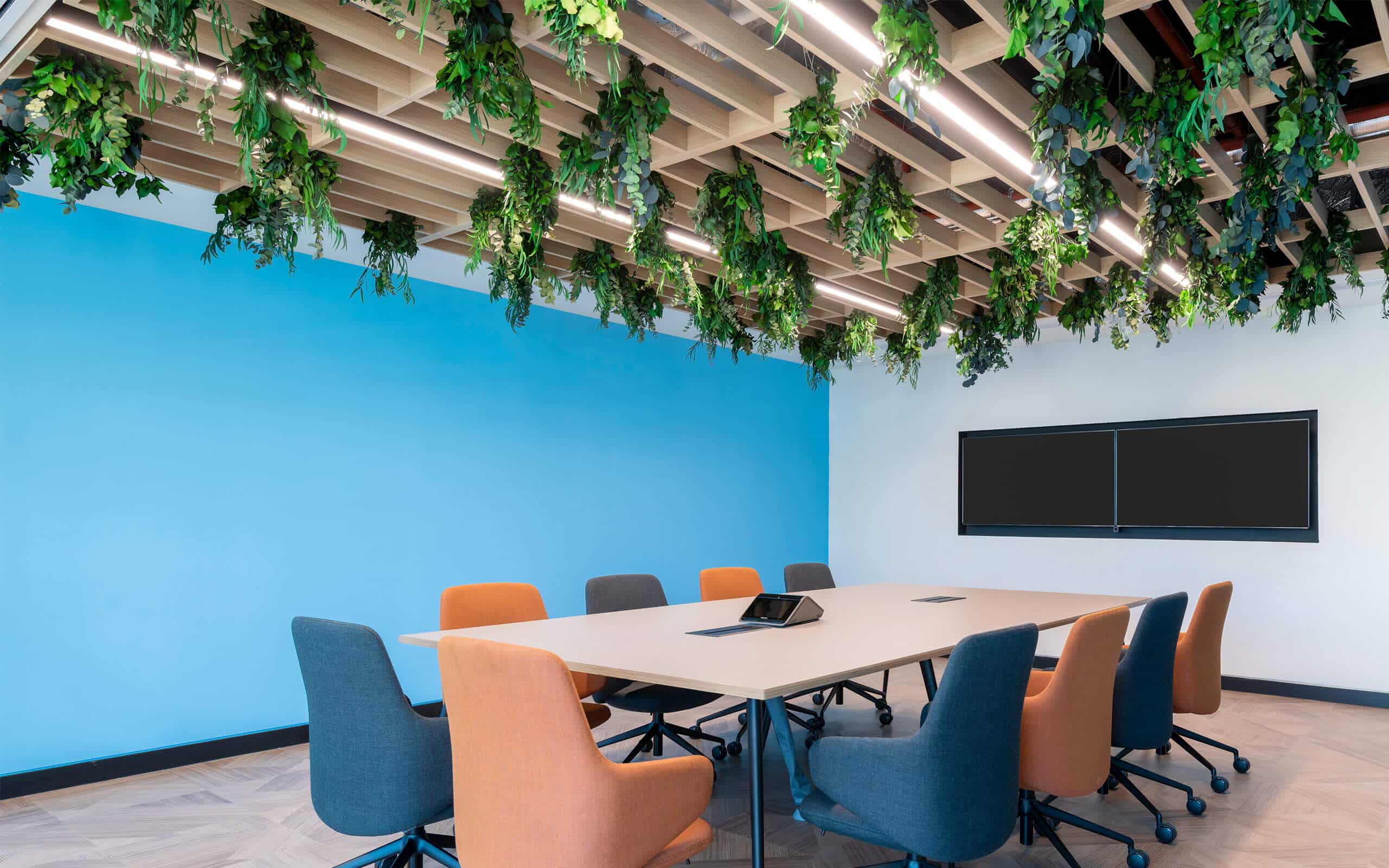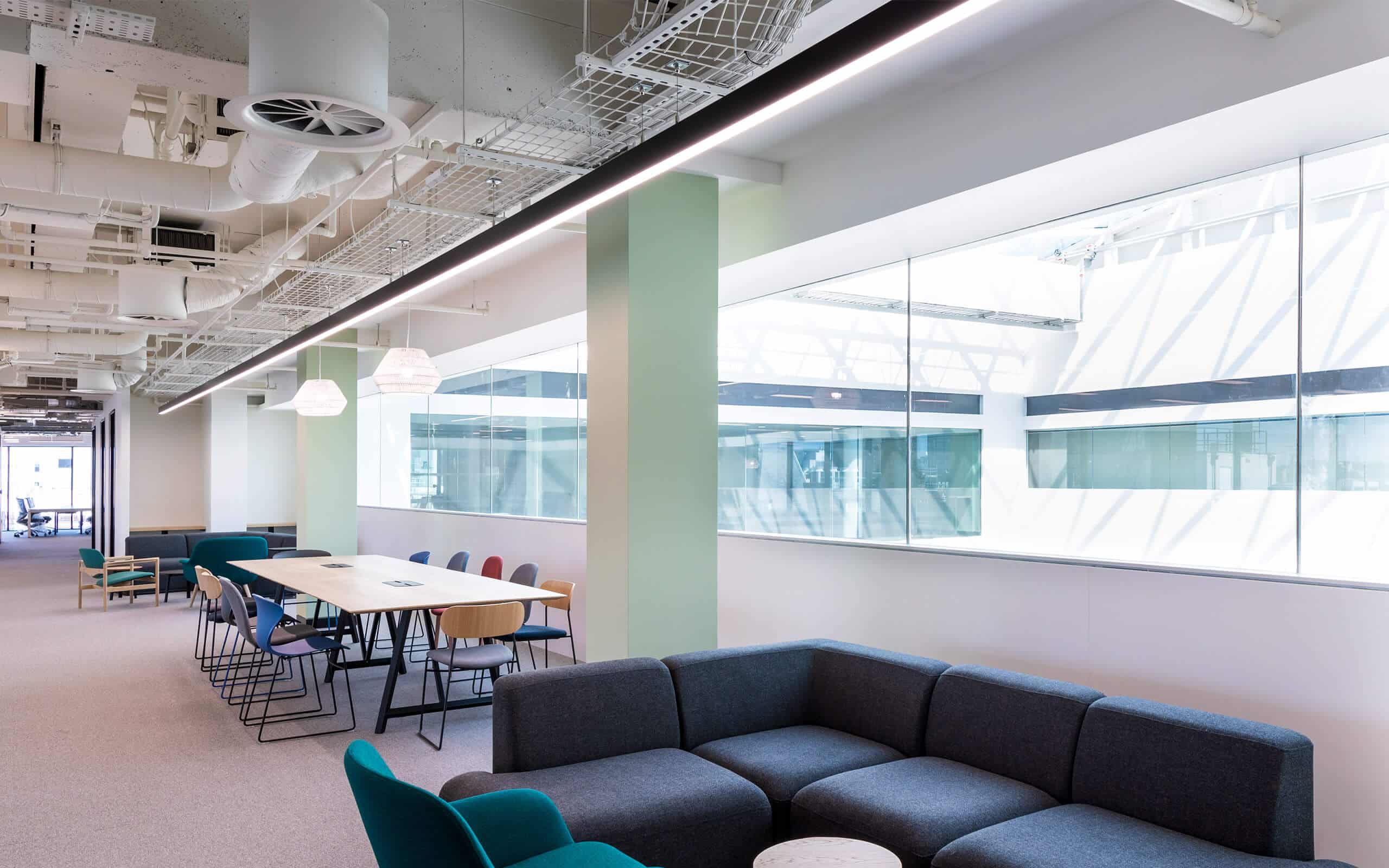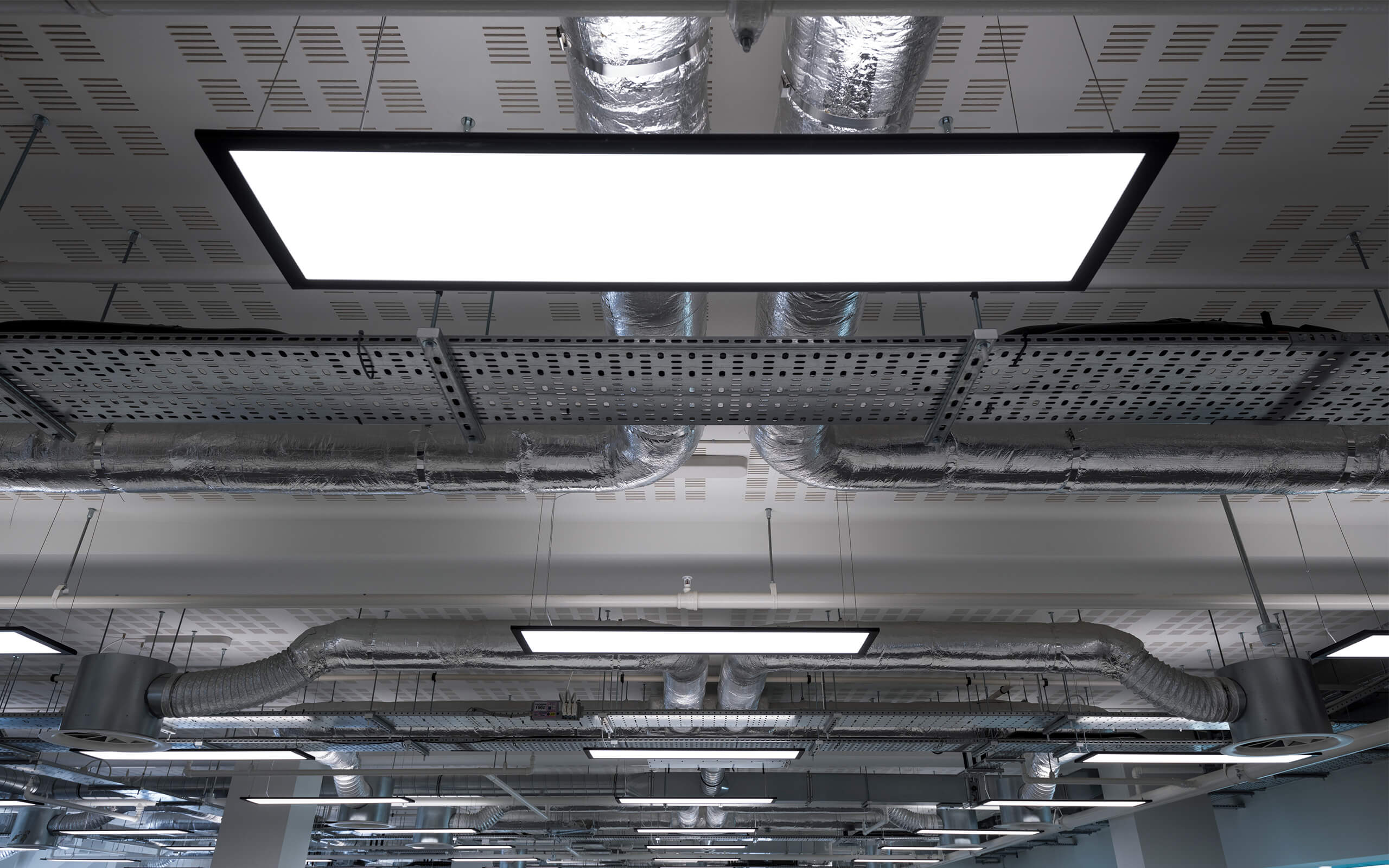CAT B Fitout Project Requirements
70, Berners Street, is a substantial building with 6 floors. Once the HQ of the worldwide retailer Topshop, the building itself has a beautiful design, particularly with the large glass atrium being a standout focal point in the heart of the building. Mount Lighting was contacted for a CAT B fit-out on the various floors, which included standard office spaces, meeting rooms, breakout areas, washroom facilities and grand receptions.
The client provided us with a brief of what they were looking for. From this, we provided samples of our products, full lighting calculations and coordination drawings, ensuring we could provide a design and products that best met their requirements.
Our wealth of experience and dedication seeps through into our design service and the products we create and supply to our clients. We go above and beyond in every project, and this one was no different. From start to finish, we provided the client with a fully tailored service, which included us liaising with the electric installation team and making frequent visits to the site before, during and after installation.
The client specified that they wanted the office area’s existing luminaires to be replaced with the Blade, our low glare suspended LED and eye-catching direct and indirect lighting panel, that delivers a modern touch to exposed ceilings with its seamless frame. The building had also undergone a refurbishment project, with a number of ceilings removed and partitioning erected. We supplied LED lighting for these areas to suit the new GA drawing.
Suspended low-glare direct and indirect luminaires are popular choices for office areas, meeting rooms, and reception areas due to their high-quality illumination and ability to transform an environment and set the desired tone. Low glare lighting provides many benefits for office settings, including eye comfort, increased productivity, lower levels of anxiety, etc. Additionally they support UGR19 compliance, with the microprism internal diffuser within the luminaire being able to achieve better than the UGR19 glare rating.
The client’s brief mentioned they wanted a medium level of illumination, to 1000 lux, to the living walls in the Berners Street Reception. We provided this using 5700K track spots. Additionally, in the Wells Street Reception, the client wanted recessed linear lighting to be made to measure and to go across the ceiling and return down the wall.
Across the board, the client was eager for the design to save energy. We achieved this by incorporating products from our core range to CIBSE standards and by changing the building’s existing T5 Luminaires to LED.
While the end result went above and beyond the client’s expectations, the project was not completed without facing a series of challenges. The existing modular surface plug-in lighting system needed to remain in place, and the client wished to retain the current fixing locations of the lights. To tackle this and ensure we met the brief, we swapped out the existing T5 Suspended lights for our LED Blade Luminaires. The team was able to accommodate and overcome, using our expert knowledge, skill and experience.
Lighting Products Utilised


Project Conclusion
The dedication our team put into designing and supplying this lighting project paid off. We supplied solutions for the electrical installers on time and with the final installation looking brilliant across all floors, along with a very happy client.
If this case study has inspired you to upgrade your lighting, our specialists are primed and ready to answer your questions. Contact us today via 01582 369 005 or by filling in our online enquiry form.
 01582 369005
01582 369005 









